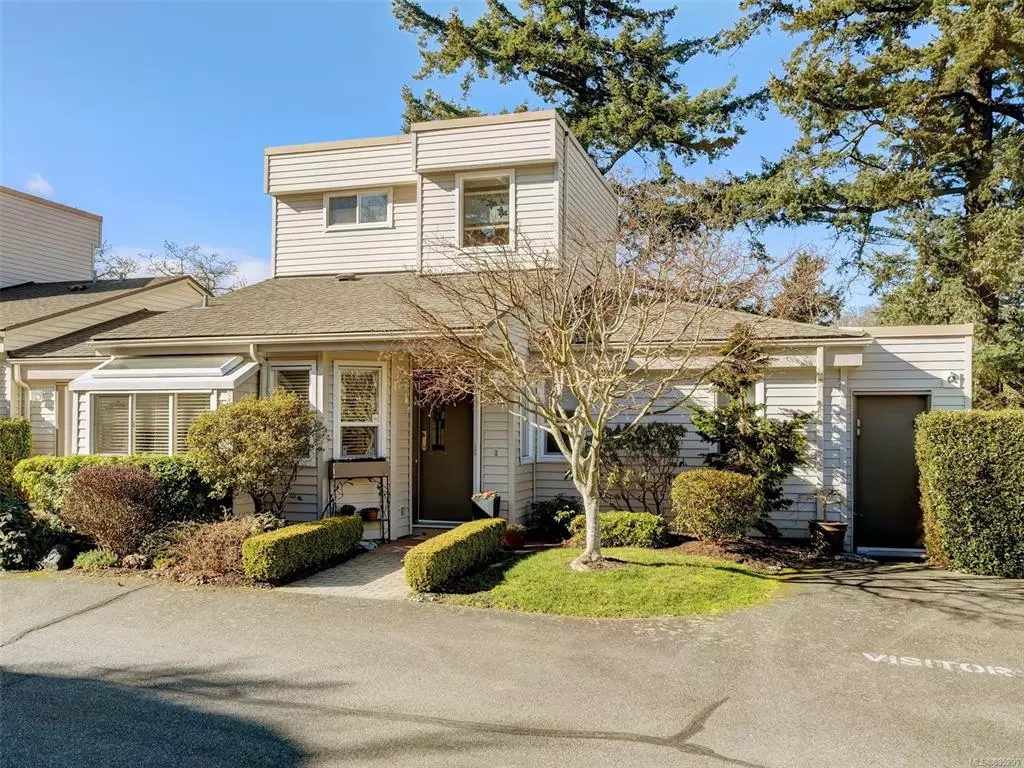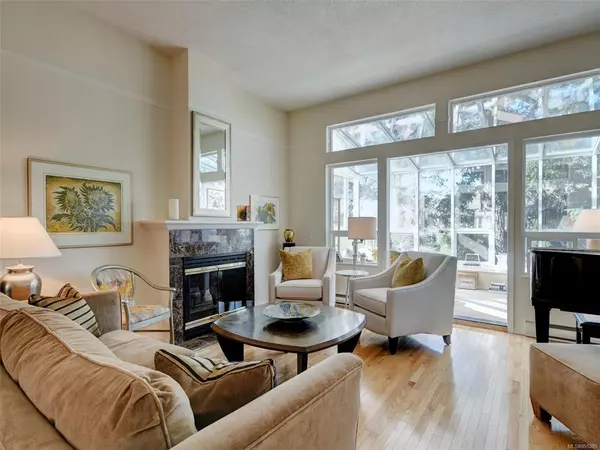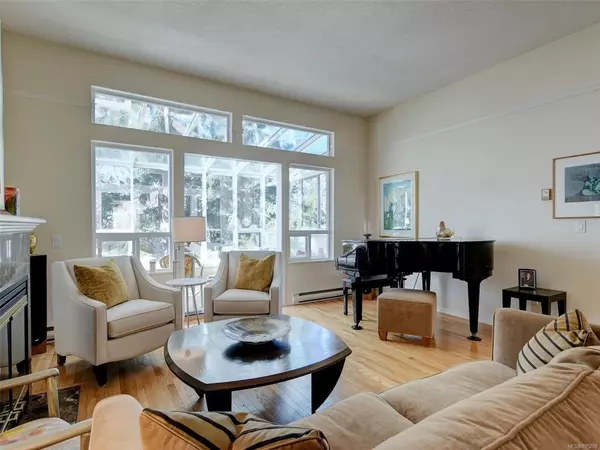$1,135,000
$1,135,000
For more information regarding the value of a property, please contact us for a free consultation.
1030 Hulford St #6 Saanich, BC V8X 3B6
2 Beds
3 Baths
2,197 SqFt
Key Details
Sold Price $1,135,000
Property Type Townhouse
Sub Type Row/Townhouse
Listing Status Sold
Purchase Type For Sale
Square Footage 2,197 sqft
Price per Sqft $516
Subdivision Swan Lake Estates
MLS Listing ID 895299
Sold Date 05/13/22
Style Main Level Entry with Lower/Upper Lvl(s)
Bedrooms 2
HOA Fees $439/mo
Rental Info Some Rentals
Year Built 1990
Annual Tax Amount $3,529
Tax Year 2021
Lot Size 2,613 Sqft
Acres 0.06
Property Description
Idyllic Swan Lake Estates Townhome nestled in a private "parklike" setting overlooking Swan Lake Sanctuary & the Galloping Goose Trail. This hidden gem, perched amongst the trees, offers an abundance of natural light & West Coast living at its best. The Main Level provides everything for One Level Living. The Master Bedroom & Ensuite, enclosed Sunroom, Laundry, Garage & all Primary Rooms, with easy no step access. The Upper Floor has an Office/ Den/ Hobby Area with spacious deck & the Lower level offers another Bedroom & Ensuite, Family/ Rec Room, Balcony & plenty of storage. Walkable to 2 Shopping centres, Parks, Reynolds School & public transportation are nearby. This professionally managed 22 unit complex has no age restrictions, no size restrictions for pets & BBQ's are allowed. Quiet and Peaceful living close to Downtown Victoria & easy access to 2 highways, the Ferries & Airport. PRIME LOCATION.
Location
Province BC
County Capital Regional District
Area Se Quadra
Direction South
Rooms
Basement Crawl Space, Finished, Full, Unfinished, Walk-Out Access, With Windows
Main Level Bedrooms 1
Kitchen 1
Interior
Interior Features Breakfast Nook, Dining/Living Combo, Eating Area, French Doors, Storage, Vaulted Ceiling(s)
Heating Baseboard, Electric, Propane, Radiant Floor
Cooling Other
Flooring Carpet, Hardwood, Tile
Fireplaces Number 2
Fireplaces Type Electric, Family Room, Living Room, Propane
Equipment Central Vacuum, Electric Garage Door Opener, Sump Pump
Fireplace 1
Window Features Blinds,Insulated Windows
Appliance Dishwasher, Dryer, Garburator, Oven/Range Electric, Refrigerator, Washer
Laundry In House, In Unit
Exterior
Exterior Feature Balcony/Deck
Garage Spaces 1.0
View Y/N 1
View Valley, Lake
Roof Type Asphalt Shingle
Handicap Access Accessible Entrance, Ground Level Main Floor, No Step Entrance, Primary Bedroom on Main
Parking Type Driveway, Garage, Guest
Total Parking Spaces 3
Building
Lot Description Cul-de-sac, Landscaped, Park Setting, Private, Shopping Nearby
Building Description Frame Wood,Insulation: Ceiling,Insulation: Walls,Vinyl Siding, Main Level Entry with Lower/Upper Lvl(s)
Faces South
Story 3
Foundation Poured Concrete
Sewer Sewer To Lot
Water Municipal
Architectural Style Contemporary
Structure Type Frame Wood,Insulation: Ceiling,Insulation: Walls,Vinyl Siding
Others
HOA Fee Include Insurance,Maintenance Grounds,Property Management,Water
Tax ID 014-397-013
Ownership Freehold/Strata
Acceptable Financing Purchaser To Finance
Listing Terms Purchaser To Finance
Pets Description Aquariums, Birds, Caged Mammals, Cats, Dogs
Read Less
Want to know what your home might be worth? Contact us for a FREE valuation!

Our team is ready to help you sell your home for the highest possible price ASAP
Bought with RE/MAX Camosun






