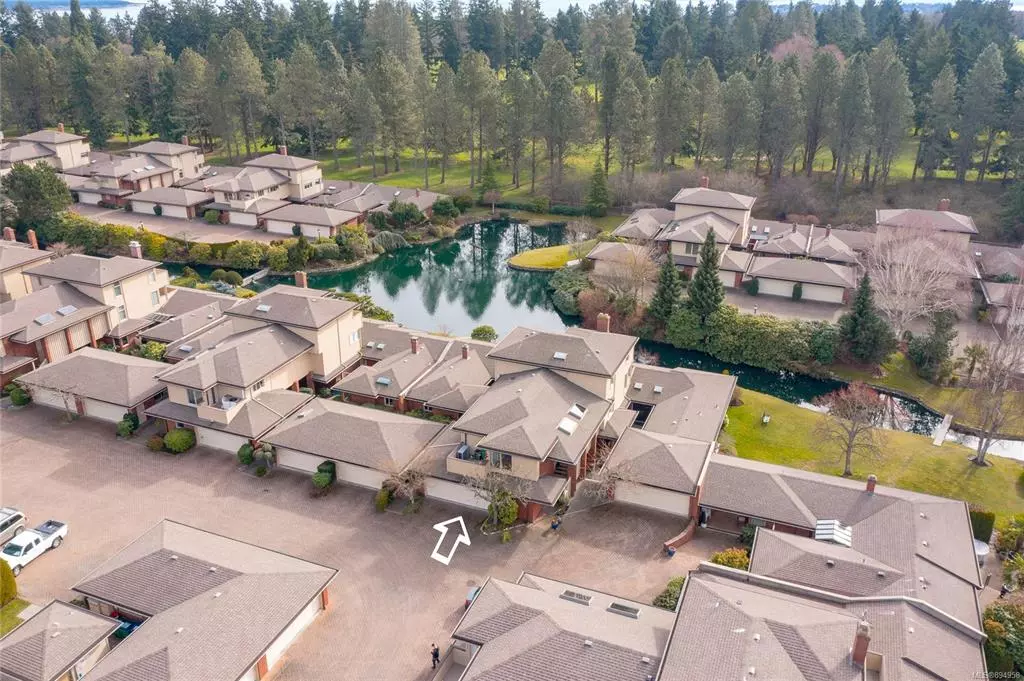$1,150,000
$1,199,900
4.2%For more information regarding the value of a property, please contact us for a free consultation.
2345 Cedar Hill Cross Rd #127 Oak Bay, BC V8P 5M8
2 Beds
3 Baths
2,298 SqFt
Key Details
Sold Price $1,150,000
Property Type Townhouse
Sub Type Row/Townhouse
Listing Status Sold
Purchase Type For Sale
Square Footage 2,298 sqft
Price per Sqft $500
Subdivision Uplands Estates
MLS Listing ID 894958
Sold Date 05/31/22
Style Ground Level Entry With Main Up
Bedrooms 2
HOA Fees $797/mo
Rental Info No Rentals
Year Built 1980
Annual Tax Amount $3,320
Tax Year 2021
Lot Size 2,178 Sqft
Acres 0.05
Property Description
ACCEPTED UNCONDITIONAL OFFER IN PLACE. NO FURTHER SHOWINGS. THANK YOU FOR YOUR INTEREST. THREE LEVEL CORNER TOWNHOME situated in private quiet well managed GATED adult oriented age 45+ complex, "Uplands Estates" in Oak Bay. This two bed (with bonus guest room), three bath townhome includes the privacy of a SOUTH WEST corner location. ALL UPDATES to the unit already done including full suite of JENN-AIR appliances including induction stove top and combination convection/microwave WiFi oven. Central vacuum, Brazilian mosaic counter tops, HEAT PUMP, oak wood floors throughout with HEATED TILE in the kitchen. In-suite laundry WiFi connected, a LIFETIME RHEEM hot water tank, new master en-suite with both HEATED shower seat and tile floors. ATTACHED TWO CAR GARAGE with inside and outside storage area. Unobstructed views from all four decks, and three decks overlooking the ponds and Uplands golf course. SECURE complex on 13 acres with five ponds. BBQs allowed. 3D Matterport Tour Available!
Location
Province BC
County Capital Regional District
Area Ob Henderson
Direction North
Rooms
Basement None
Kitchen 1
Interior
Interior Features Breakfast Nook, Closet Organizer, Dining Room, Storage
Heating Electric, Forced Air, Heat Pump, Wood
Cooling Air Conditioning
Flooring Hardwood, Tile, Wood
Fireplaces Number 1
Fireplaces Type Electric, Living Room, Wood Burning
Equipment Central Vacuum, Electric Garage Door Opener
Fireplace 1
Window Features Blinds,Insulated Windows,Vinyl Frames
Appliance Air Filter, Built-in Range, Dishwasher, F/S/W/D, Oven Built-In, Oven/Range Electric
Laundry In Unit
Exterior
Exterior Feature Balcony/Deck, Balcony/Patio, Fencing: Full, Garden, Lighting, Sprinkler System, Water Feature
Garage Spaces 2.0
Amenities Available Common Area, Private Drive/Road, Street Lighting
View Y/N 1
View Other
Roof Type Fibreglass Shingle
Parking Type Attached, Garage Double, Guest
Total Parking Spaces 2
Building
Lot Description Acreage, Adult-Oriented Neighbourhood, Central Location, Easy Access, Gated Community, Irregular Lot, Irrigation Sprinkler(s), Landscaped, Level, Marina Nearby, Near Golf Course, Private, Quiet Area, Serviced, Shopping Nearby, Southern Exposure
Building Description Brick,Frame Wood,Insulation: Ceiling,Insulation: Walls,Wood, Ground Level Entry With Main Up
Faces North
Story 3
Foundation Poured Concrete
Sewer Sewer Connected, Sewer To Lot
Water Municipal
Architectural Style West Coast
Additional Building None
Structure Type Brick,Frame Wood,Insulation: Ceiling,Insulation: Walls,Wood
Others
HOA Fee Include Insurance,Maintenance Grounds,Property Management,Sewer,Water
Tax ID 000-120-758
Ownership Freehold/Strata
Pets Description Aquariums, Birds
Read Less
Want to know what your home might be worth? Contact us for a FREE valuation!

Our team is ready to help you sell your home for the highest possible price ASAP
Bought with RE/MAX Camosun






