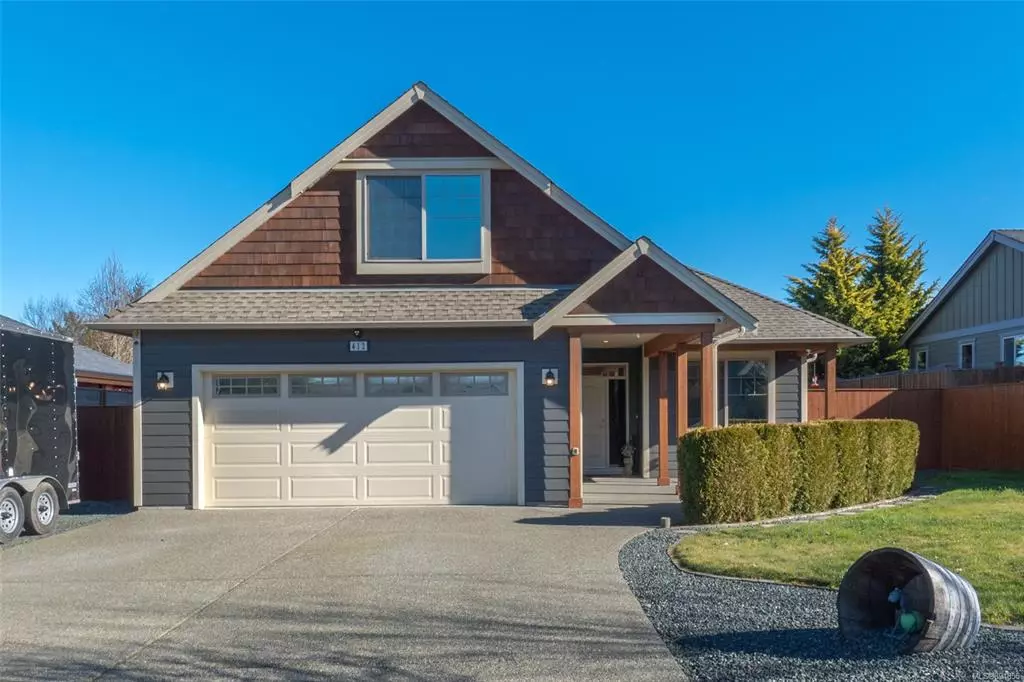$1,026,000
$899,900
14.0%For more information regarding the value of a property, please contact us for a free consultation.
412 Rosewood Close Parksville, BC V9P 0A2
3 Beds
2 Baths
1,704 SqFt
Key Details
Sold Price $1,026,000
Property Type Single Family Home
Sub Type Single Family Detached
Listing Status Sold
Purchase Type For Sale
Square Footage 1,704 sqft
Price per Sqft $602
Subdivision Maple Glen
MLS Listing ID 894855
Sold Date 04/07/22
Style Rancher
Bedrooms 3
Rental Info Unrestricted
Year Built 2010
Annual Tax Amount $3,739
Tax Year 2021
Lot Size 6,098 Sqft
Acres 0.14
Property Description
Here is your opportunity to own a beautiful custom built rancher with an added bonus room located upstairs over the garage, making it an ideal office space or hobby room. This sprawling 1704 sqft home is centrally located in Maple Glen on a quiet street in one of the most desirable areas in Parksville. This open concept home offer 3 beds & 2 baths. The kitchen includes beautiful counter tops, upgraded stainless steel appliances, eating bar, built-in spice rack in the pantry and room for your kitchen table. Adjacent to the family room, the living room/dining room combo is ideal for relaxing or entertaining your guests. Hardwood floors, gas fireplace, and large windows make this a very comfortable home for you. Outdoor features include a large covered patio area with plenty of room for the BBQ and your patio furniture, the easy to care for yard is professionally landscaped and RV parking on the side yard. This home is walking distance to schools, trails, library, town and the beach.
Location
Province BC
County Parksville, City Of
Area Pq Parksville
Zoning RS-1
Direction West
Rooms
Basement Crawl Space
Main Level Bedrooms 3
Kitchen 1
Interior
Interior Features Breakfast Nook, Dining/Living Combo
Heating Forced Air, Heat Pump
Cooling Air Conditioning, Central Air
Flooring Carpet, Hardwood, Tile
Fireplaces Number 1
Fireplaces Type Family Room, Gas
Equipment Electric Garage Door Opener
Fireplace 1
Window Features Blinds,Insulated Windows
Appliance Dishwasher, F/S/W/D, Microwave, Oven/Range Electric, Range Hood
Laundry In House
Exterior
Exterior Feature Awning(s), Fencing: Full, Garden, Low Maintenance Yard
Garage Spaces 2.0
Utilities Available Cable To Lot, Compost, Electricity To Lot, Garbage, Natural Gas To Lot, Phone To Lot, Recycling
Roof Type Fibreglass Shingle
Handicap Access Accessible Entrance, Ground Level Main Floor, Primary Bedroom on Main
Parking Type Driveway, Garage Double, RV Access/Parking
Total Parking Spaces 5
Building
Lot Description Central Location
Building Description Concrete,Frame Wood,Insulation All, Rancher
Faces West
Foundation Poured Concrete
Sewer Sewer Connected
Water Municipal
Structure Type Concrete,Frame Wood,Insulation All
Others
Restrictions Building Scheme,Restrictive Covenants
Tax ID 027-320-995
Ownership Freehold
Pets Description Aquariums, Birds, Caged Mammals, Cats, Dogs
Read Less
Want to know what your home might be worth? Contact us for a FREE valuation!

Our team is ready to help you sell your home for the highest possible price ASAP
Bought with eXp Realty






