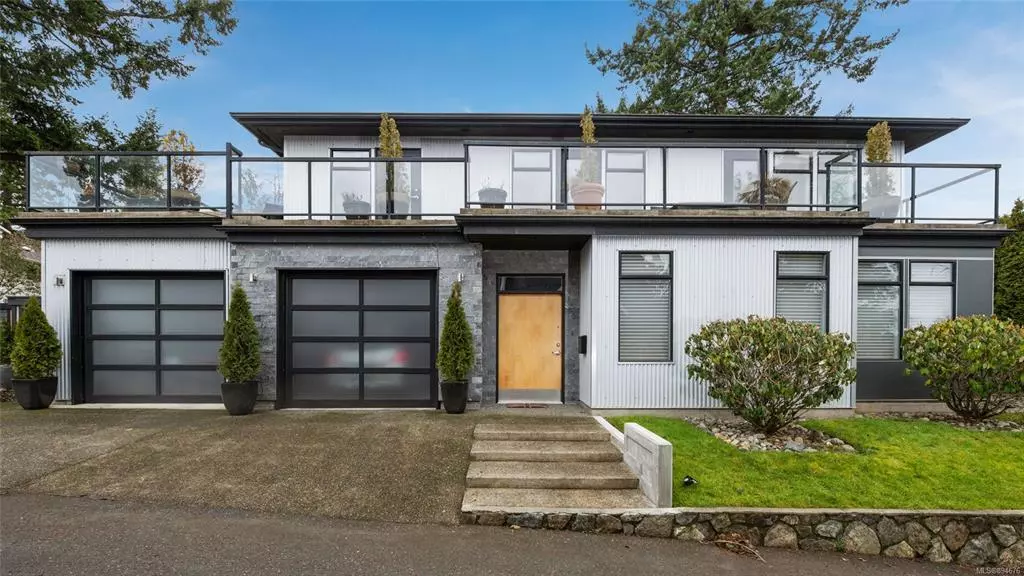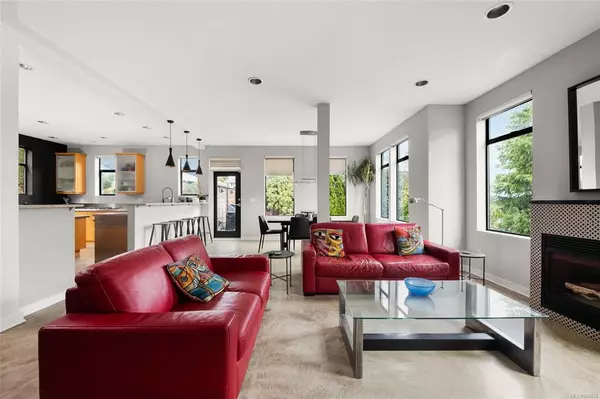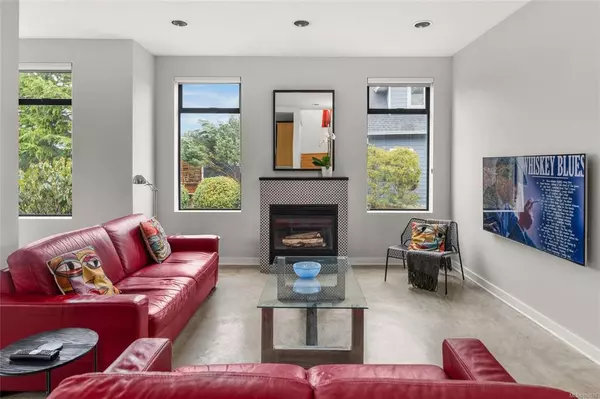$1,471,000
$1,275,000
15.4%For more information regarding the value of a property, please contact us for a free consultation.
915 Glen Vale Rd #23 Esquimalt, BC V9A 6N1
3 Beds
3 Baths
2,026 SqFt
Key Details
Sold Price $1,471,000
Property Type Single Family Home
Sub Type Single Family Detached
Listing Status Sold
Purchase Type For Sale
Square Footage 2,026 sqft
Price per Sqft $726
Subdivision Ballentrae
MLS Listing ID 894676
Sold Date 07/28/22
Style Main Level Entry with Upper Level(s)
Bedrooms 3
HOA Fees $95/mo
Rental Info Unrestricted
Year Built 2002
Annual Tax Amount $5,197
Tax Year 2021
Lot Size 5,662 Sqft
Acres 0.13
Property Description
Ballantrae is a private enclave of 24 homes on a no through street with access for your kayak into the Gorge Waterway. This modern 3 bedroom gem is filled with natural light and flows seamlessly to the outdoors on both levels. Architectural features include clean crisp lines, wide open spaces and large windows that punctuate the corrugated metal siding. Interior features include heated maple hardwood and concrete flooring, custom maple millwork and stainless-steel countertops, concrete decking and ample storage. Its a home that youll be proud to entertain guest in. The low maintenance grounds and exterior make it ideal for those who want a carefree lock and go lifestyle. Nearby are the amenities of Admirals Walk shopping center, Gorge Vale golf club and Esquimalt Gorge Park. Act fast on this one!
Location
Province BC
County Capital Regional District
Area Es Kinsmen Park
Zoning RS-3
Direction South
Rooms
Basement None
Kitchen 1
Interior
Interior Features Dining/Living Combo
Heating Natural Gas, Radiant Floor
Cooling None
Flooring Concrete, Hardwood
Fireplaces Number 1
Fireplaces Type Gas, Living Room
Fireplace 1
Appliance Built-in Range, Dishwasher, F/S/W/D, Oven Built-In
Laundry In House
Exterior
Exterior Feature Balcony/Patio, Fenced, Low Maintenance Yard
Garage Spaces 2.0
Utilities Available Electricity To Lot, Natural Gas To Lot
Roof Type Asphalt Shingle
Parking Type Attached, Garage Double
Total Parking Spaces 2
Building
Lot Description Cul-de-sac, Irrigation Sprinkler(s)
Building Description Metal Siding,Stone, Main Level Entry with Upper Level(s)
Faces South
Story 2
Foundation Poured Concrete
Sewer Sewer Connected
Water Municipal
Architectural Style Contemporary
Structure Type Metal Siding,Stone
Others
HOA Fee Include Insurance,Water
Tax ID 025-079-344
Ownership Freehold/Strata
Acceptable Financing Purchaser To Finance
Listing Terms Purchaser To Finance
Pets Description Caged Mammals, Cats, Dogs, Number Limit
Read Less
Want to know what your home might be worth? Contact us for a FREE valuation!

Our team is ready to help you sell your home for the highest possible price ASAP
Bought with RE/MAX Camosun






