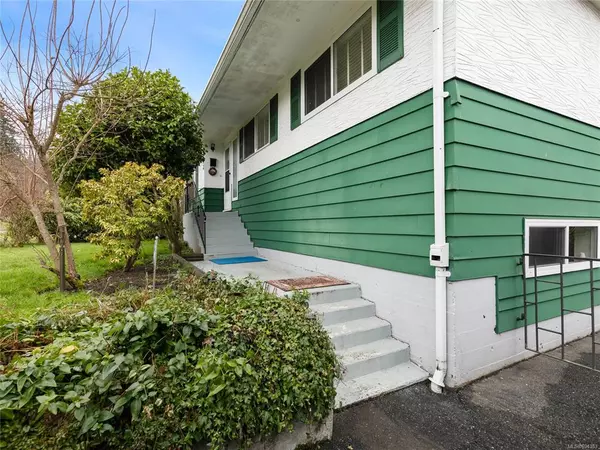$965,000
$975,000
1.0%For more information regarding the value of a property, please contact us for a free consultation.
7123 Benwaldun Rd Lantzville, BC V0R 2H0
5 Beds
2 Baths
2,536 SqFt
Key Details
Sold Price $965,000
Property Type Single Family Home
Sub Type Single Family Detached
Listing Status Sold
Purchase Type For Sale
Square Footage 2,536 sqft
Price per Sqft $380
MLS Listing ID 894383
Sold Date 04/27/22
Style Main Level Entry with Lower Level(s)
Bedrooms 5
Rental Info Unrestricted
Annual Tax Amount $3,412
Tax Year 2021
Lot Size 9,147 Sqft
Acres 0.21
Property Description
Welcome to this five bedroom home situated on a large lot in Lower Lantzville, steps from beach access. The spacious living room has a large front window and gas fireplace. The kitchen boasts white cabinetry and three appliances. A covered deck is accessed from the dining room. There are three good sized bedrooms on the main level. On the lower level are two bedrooms, family room, storage room that could be converted to an office and laundry/utility room. There are two sets of laundry, a full size downstairs and stacking in main level bedroom closet. An extra-large driveway extends behind the house allowing for abundant parking and access to a detached workshop. For more information see the 3D tour, video and floor plan. All data and measurements are approximate and must be verified if fundamental.
Location
Province BC
County Lantzville, District Of
Area Na Lower Lantzville
Zoning R1
Direction Southeast
Rooms
Basement Finished, Full
Main Level Bedrooms 3
Kitchen 1
Interior
Heating Forced Air, Oil
Cooling None
Flooring Mixed
Fireplaces Number 2
Fireplaces Type Family Room, Gas, Living Room, Wood Stove
Fireplace 1
Laundry In House
Exterior
Exterior Feature Balcony/Deck
Roof Type Asphalt Shingle
Parking Type Open, RV Access/Parking
Total Parking Spaces 4
Building
Lot Description Central Location, Landscaped, Level, Near Golf Course
Building Description Frame Wood,Stucco,Wood, Main Level Entry with Lower Level(s)
Faces Southeast
Foundation Poured Concrete
Sewer Septic System
Water Municipal
Additional Building None
Structure Type Frame Wood,Stucco,Wood
Others
Tax ID 000-685-216
Ownership Freehold
Pets Description Aquariums, Birds, Caged Mammals, Cats, Dogs
Read Less
Want to know what your home might be worth? Contact us for a FREE valuation!

Our team is ready to help you sell your home for the highest possible price ASAP
Bought with RE/MAX of Nanaimo






