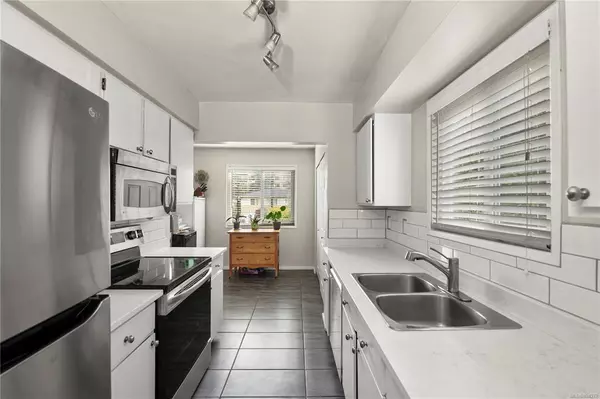$1,100,000
$950,000
15.8%For more information regarding the value of a property, please contact us for a free consultation.
3850 Saul St Saanich, BC V8X 1S3
3 Beds
2 Baths
1,582 SqFt
Key Details
Sold Price $1,100,000
Property Type Single Family Home
Sub Type Single Family Detached
Listing Status Sold
Purchase Type For Sale
Square Footage 1,582 sqft
Price per Sqft $695
MLS Listing ID 894372
Sold Date 03/11/22
Style Split Entry
Bedrooms 3
Rental Info Unrestricted
Year Built 1975
Annual Tax Amount $3,499
Tax Year 2021
Lot Size 6,098 Sqft
Acres 0.14
Lot Dimensions 50X120
Property Description
This 3 bedroom 2 bathroom home has seen many updates over recent years including brand new quartz countertops in the kitchen and main bath, new appliances, new tiled backsplash, a 2021 roof, updated lighting, fresh paint, thermal windows, and a 2020 gas furnace. The stunning main bath features double vanity, a multi-head shower with a rain shower head. Great family layout with 2 bedrooms, living and dining areas up, with the 3rd bedroom downstairs beside the family/playroom. The location is hard to beat, resting on a quiet street while still just minutes to Saanich Plaza or Uptown Mall, and an easy commute to Sidney, Westshore, or Downtown either by car or on the Galloping Goose trail. The tranquil,professionally landscaped yard offers almost complete seclusion in the backyard with no direct sightlines from your neighbors. Just relax and soak up the sun on your west-facing back patio. There is also a great shed in the backyard with power that could make a great little artist's studio.
Location
Province BC
County Capital Regional District
Area Se Quadra
Direction East
Rooms
Other Rooms Storage Shed
Basement Crawl Space, Finished
Main Level Bedrooms 2
Kitchen 1
Interior
Interior Features Dining Room, Eating Area
Heating Baseboard, Forced Air, Natural Gas
Cooling None
Flooring Basement Slab, Carpet, Hardwood, Mixed, Tile
Fireplaces Number 1
Fireplaces Type Living Room, Wood Burning
Equipment Electric Garage Door Opener
Fireplace 1
Window Features Insulated Windows,Vinyl Frames
Appliance Dishwasher, Dryer, Microwave, Oven/Range Electric, Range Hood, Refrigerator, Washer
Laundry In House
Exterior
Exterior Feature Balcony/Deck, Fenced, Garden
Garage Spaces 1.0
Utilities Available Cable To Lot, Electricity To Lot, Garbage, Natural Gas To Lot, Recycling
Roof Type Asphalt Shingle
Parking Type Driveway, Garage
Total Parking Spaces 2
Building
Lot Description Family-Oriented Neighbourhood, Private, Quiet Area
Building Description Frame Wood,Insulation: Ceiling,Insulation: Walls,Stucco, Split Entry
Faces East
Foundation Poured Concrete
Sewer Sewer Connected
Water Municipal
Architectural Style West Coast
Additional Building None
Structure Type Frame Wood,Insulation: Ceiling,Insulation: Walls,Stucco
Others
Tax ID 007-247-800
Ownership Freehold
Acceptable Financing Purchaser To Finance
Listing Terms Purchaser To Finance
Pets Description Aquariums, Birds, Caged Mammals, Cats, Dogs
Read Less
Want to know what your home might be worth? Contact us for a FREE valuation!

Our team is ready to help you sell your home for the highest possible price ASAP
Bought with Regent Park Fairchild Realty Inc.






