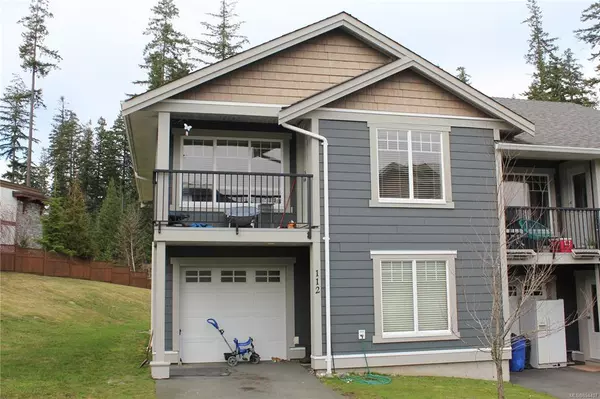$505,000
$499,900
1.0%For more information regarding the value of a property, please contact us for a free consultation.
701 Hilchey Rd #112 Campbell River, BC V9W 0A2
3 Beds
2 Baths
1,476 SqFt
Key Details
Sold Price $505,000
Property Type Townhouse
Sub Type Row/Townhouse
Listing Status Sold
Purchase Type For Sale
Square Footage 1,476 sqft
Price per Sqft $342
Subdivision Trails Edge
MLS Listing ID 894407
Sold Date 03/14/22
Style Main Level Entry with Upper Level(s)
Bedrooms 3
HOA Fees $233/mo
Rental Info Unrestricted
Year Built 2008
Annual Tax Amount $2,601
Tax Year 2021
Property Description
Trails Edge, end unit, 3 bedroom, 2 bath 2 level townhouse in one of the best locations in the complex with a huge greenspace common area off the lower patio. This is the larger open concept plan with upper space living room, dining room and kitchen, with a covered private deck and 2 bedrooms. The master is on the lower main floor with a huge full ensuite, walk in closet and access to a patio and massive lawn beyond. There's a 11'8"x 23'6" garage and open parking for 1 vehicle.Value added features include hardi-plauk siding, 30 year fiberglass roof, custom cabinets and quality flooring. A public fenced dog run all along the back of units gives pets an exercise area, close to good schools, North Island College, bus stops, Shops, in prime willow Point area. Trail's Edge is also located just a stone's throw away from the Beaver Lodge Lands, with a huge network of trails for your outdoor recreational enjoyment. Rentals are allowed in this family friendly complex.
Location
Province BC
County Campbell River, City Of
Area Cr Willow Point
Zoning Multifamily
Direction South
Rooms
Basement Full
Main Level Bedrooms 1
Kitchen 1
Interior
Interior Features Dining/Living Combo
Heating Baseboard, Electric
Cooling None
Flooring Basement Slab, Mixed
Window Features Insulated Windows,Vinyl Frames
Appliance Dishwasher, F/S/W/D
Laundry In Unit
Exterior
Exterior Feature Balcony/Patio
Garage Spaces 1.0
Utilities Available Underground Utilities
Roof Type Fibreglass Shingle
Parking Type Driveway, Garage
Total Parking Spaces 1
Building
Lot Description Central Location, Family-Oriented Neighbourhood, Recreation Nearby, Shopping Nearby
Building Description Cement Fibre,Frame Wood,Insulation: Ceiling,Insulation: Walls, Main Level Entry with Upper Level(s)
Faces South
Story 2
Foundation Poured Concrete
Sewer Sewer To Lot
Water Municipal
Structure Type Cement Fibre,Frame Wood,Insulation: Ceiling,Insulation: Walls
Others
HOA Fee Include Caretaker,Garbage Removal,Maintenance Structure,Property Management,Sewer
Tax ID 027-641-660
Ownership Freehold/Strata
Pets Description Cats, Dogs
Read Less
Want to know what your home might be worth? Contact us for a FREE valuation!

Our team is ready to help you sell your home for the highest possible price ASAP
Bought with RE/MAX Check Realty






