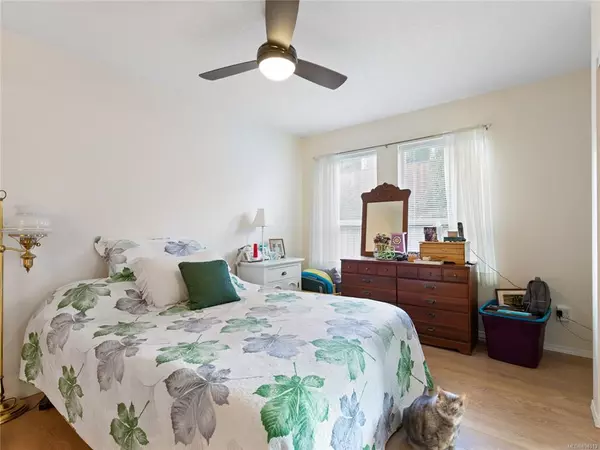$375,000
$369,000
1.6%For more information regarding the value of a property, please contact us for a free consultation.
264 McVickers St #403 Parksville, BC V9P 2N5
2 Beds
2 Baths
850 SqFt
Key Details
Sold Price $375,000
Property Type Townhouse
Sub Type Row/Townhouse
Listing Status Sold
Purchase Type For Sale
Square Footage 850 sqft
Price per Sqft $441
Subdivision Emerald Estates
MLS Listing ID 894013
Sold Date 03/01/22
Style Rancher
Bedrooms 2
HOA Fees $403/mo
Rental Info Some Rentals
Year Built 1994
Annual Tax Amount $1,849
Tax Year 2021
Property Description
Fantastic Patio Home in Emerald Estates! This 2 bedroom, 2 bathroom home is a bright and wellmaintained unit in this sought after supported living complex. Full of natural light from the large windows, thereis a spacious living room, functional kitchen with pantry, two large bedrooms, both with an ensuite. Both bathshave grab bars for safety, and 1 ensuire has a walk in shower and the other ensuite has a low sided tub. Thishome is well situated in the complex, with a private south facing patio. Emerald Estates is a well managedcomplex, featuring light housekeeping including weekly cleaning and linen laundry. There's also the option of anaffordable dining program, which includes healthy and delicious dinners M-F. Take advantage of the well maintained common areas for socializing. The bus stop is just steps away for convenience, and thelocation is ideal with shopping and all amenities close by.
Location
Province BC
County Parksville, City Of
Area Pq Parksville
Direction See Remarks
Rooms
Basement None
Main Level Bedrooms 2
Kitchen 1
Interior
Heating Baseboard, Electric
Cooling None
Flooring Basement Slab, Carpet
Window Features Insulated Windows
Laundry Common Area
Exterior
Exterior Feature Balcony/Patio
Amenities Available Secured Entry
Roof Type Tile
Handicap Access Wheelchair Friendly
Parking Type Guest, Open
Total Parking Spaces 1
Building
Lot Description Adult-Oriented Neighbourhood, Shopping Nearby
Building Description Insulation: Ceiling,Insulation: Walls,Stucco, Rancher
Faces See Remarks
Story 1
Foundation Slab
Sewer Sewer To Lot
Water Municipal
Architectural Style Patio Home
Structure Type Insulation: Ceiling,Insulation: Walls,Stucco
Others
HOA Fee Include Maintenance Structure,Property Management
Restrictions Building Scheme
Tax ID 019-009-488
Ownership Freehold/Strata
Pets Description Cats, Dogs, Number Limit
Read Less
Want to know what your home might be worth? Contact us for a FREE valuation!

Our team is ready to help you sell your home for the highest possible price ASAP
Bought with RE/MAX of Nanaimo






