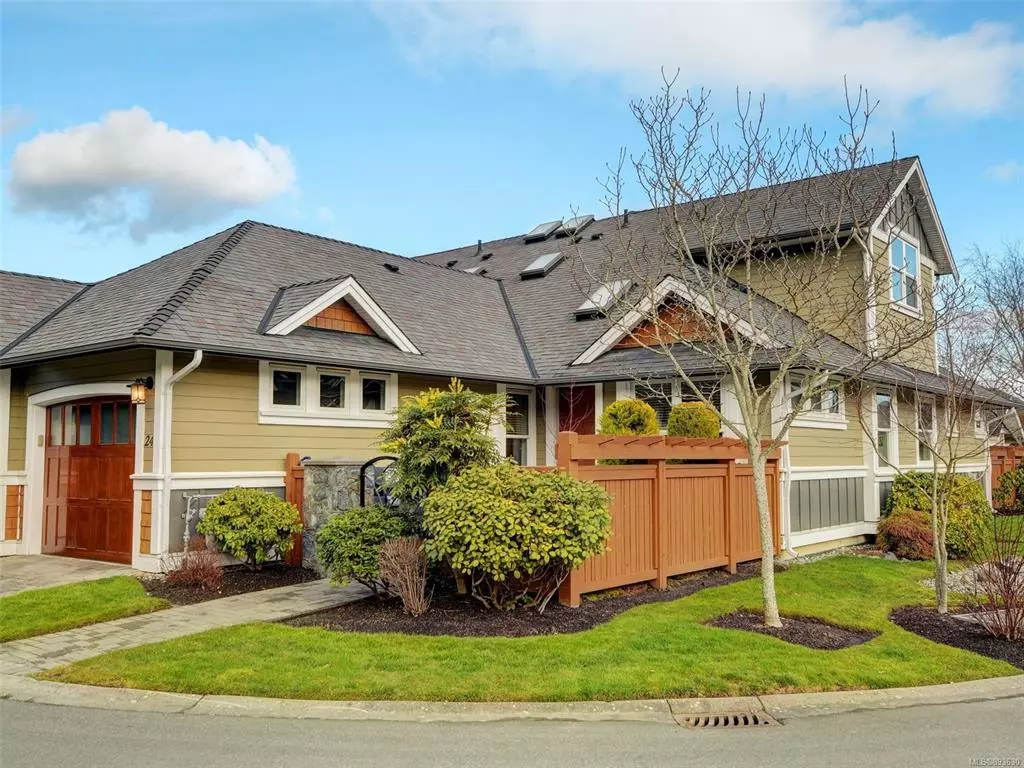$1,060,000
$899,000
17.9%For more information regarding the value of a property, please contact us for a free consultation.
10520 McDonald Park Rd #24 North Saanich, BC V8L 0A3
2 Beds
3 Baths
1,743 SqFt
Key Details
Sold Price $1,060,000
Property Type Townhouse
Sub Type Row/Townhouse
Listing Status Sold
Purchase Type For Sale
Square Footage 1,743 sqft
Price per Sqft $608
Subdivision The Meadows
MLS Listing ID 893630
Sold Date 04/28/22
Style Main Level Entry with Upper Level(s)
Bedrooms 2
HOA Fees $517/mo
Rental Info No Rentals
Year Built 2008
Annual Tax Amount $3,071
Tax Year 2022
Lot Size 1,742 Sqft
Acres 0.04
Property Description
Welcome to "The Meadows" and this very special, highly sought after 55+ gated complex! This immaculate end-unit townhome offers peaceful living at it's finest and is set in a very well managed, gated garden home development of quality construction and superior finishing. You will certainly be impressed by the bright, open floor plan and all the features this lovely home has to offer, such as gleaming wood floors, 2 spacious bedrooms including large master on the main with ensuite, walk-in closet, a large den, separate office area, 2 generous patio areas, overheight ceilings, stainless appliances, granite counters, Pella windows & doors offering tons of natural light! There is also a crawlspace too! The complex includes a large, well-equipped clubhouse w/kitchen, fitness room, guest suite and a real sense of community! Located just minutes away from Sidney and all amenities. Enjoy the comfort and security of living within this lovely private enclave of quality, well cared for townhomes.
Location
Province BC
County Capital Regional District
Area Ns Mcdonald Park
Direction West
Rooms
Basement Crawl Space
Main Level Bedrooms 1
Kitchen 1
Interior
Heating Baseboard, Electric, Heat Recovery, Natural Gas
Cooling None
Flooring Carpet, Tile, Wood
Fireplaces Number 1
Fireplaces Type Gas, Living Room
Equipment Central Vacuum, Electric Garage Door Opener
Fireplace 1
Window Features Blinds,Garden Window(s),Insulated Windows,Screens
Appliance Air Filter, Dishwasher, Dryer, Oven/Range Gas, Refrigerator, Washer
Laundry In House
Exterior
Exterior Feature Balcony/Patio, Fenced, Garden, Low Maintenance Yard, Wheelchair Access
Garage Spaces 1.0
Amenities Available Clubhouse, Fitness Centre, Guest Suite, Meeting Room, Recreation Room
Roof Type Fibreglass Shingle
Handicap Access Accessible Entrance, Ground Level Main Floor, No Step Entrance, Primary Bedroom on Main, Wheelchair Friendly
Parking Type Garage, Guest
Total Parking Spaces 1
Building
Lot Description Adult-Oriented Neighbourhood, Easy Access, Gated Community, Irrigation Sprinkler(s)
Building Description Cement Fibre,Insulation: Ceiling,Insulation: Walls,Wood, Main Level Entry with Upper Level(s)
Faces West
Story 2
Foundation Poured Concrete
Sewer Sewer Connected
Water Municipal
Architectural Style West Coast
Structure Type Cement Fibre,Insulation: Ceiling,Insulation: Walls,Wood
Others
HOA Fee Include Garbage Removal,Insurance,Maintenance Grounds,Property Management,Sewer,Water
Tax ID 027-544-362
Ownership Freehold/Strata
Pets Description Aquariums, Birds, Cats, Dogs
Read Less
Want to know what your home might be worth? Contact us for a FREE valuation!

Our team is ready to help you sell your home for the highest possible price ASAP
Bought with Sotheby's International Realty Canada






