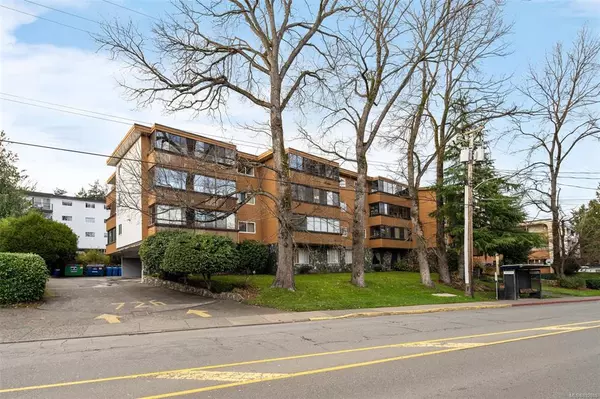$458,500
$425,000
7.9%For more information regarding the value of a property, please contact us for a free consultation.
726 Lampson St #104 Esquimalt, BC V9A 6A6
2 Beds
1 Bath
1,027 SqFt
Key Details
Sold Price $458,500
Property Type Condo
Sub Type Condo Apartment
Listing Status Sold
Purchase Type For Sale
Square Footage 1,027 sqft
Price per Sqft $446
Subdivision Casa Villa
MLS Listing ID 892888
Sold Date 02/25/22
Style Condo
Bedrooms 2
HOA Fees $330/mo
Rental Info Some Rentals
Year Built 1982
Annual Tax Amount $1,797
Tax Year 2021
Lot Size 871 Sqft
Acres 0.02
Property Sub-Type Condo Apartment
Property Description
Large 2 bedroom, 1 bath condo located in a great area of Esquimalt with easy access downtown, local amenities, and Dockyard. Well laid out interior with updated counters in the kitchen and bathroom, an open dining area, spacious living room with newer laminate flooring and access to the large, enclosed balcony to enjoy year-round natural light. Recent carpets in both bedrooms and great closet storage make this a wonderful opportunity in today's Hot market. This adult-oriented, 19+ condo is well cared for and offers parking, A bus stop at your doorstep, shared laundry across the hall, separate storage, and the strata fee that includes hot water! Enjoy easy access to shopping in Esquimalt or Tillicum areas, close proximity to Pearkes Rec Center, or catch a round at the prestigious Gorge Vale Golf Course. Walking distance to Highrock Park which gives you sweeping ocean & mountain views. All this and more at Casa Villa. Book your showing today! New Roof in 2021!
Location
Province BC
County Capital Regional District
Area Es Rockheights
Direction East
Rooms
Basement None
Main Level Bedrooms 2
Kitchen 1
Interior
Interior Features Dining/Living Combo
Heating Baseboard, Electric
Cooling None
Flooring Carpet, Laminate, Vinyl
Window Features Aluminum Frames,Blinds,Insulated Windows,Screens
Appliance Microwave, Oven/Range Electric, Range Hood, Refrigerator
Laundry Common Area
Exterior
Exterior Feature Balcony, Wheelchair Access
Parking Features Carport, Guest, Open
Carport Spaces 1
Utilities Available Cable Available, Electricity Available, Garbage, Phone Available, Recycling
Amenities Available Common Area, Elevator(s), Meeting Room, Storage Unit
Roof Type Tar/Gravel
Handicap Access No Step Entrance, Primary Bedroom on Main, Wheelchair Friendly
Total Parking Spaces 1
Building
Lot Description Central Location, Irrigation Sprinkler(s), Landscaped, Marina Nearby, Near Golf Course, Recreation Nearby, Serviced, Shopping Nearby, See Remarks
Building Description Stone,Stucco,Wood, Condo
Faces East
Story 4
Foundation Poured Concrete
Sewer Sewer Connected
Water Municipal
Structure Type Stone,Stucco,Wood
Others
HOA Fee Include Garbage Removal,Hot Water,Insurance,Maintenance Grounds,Maintenance Structure,Recycling,Sewer,Water
Tax ID 000-887-064
Ownership Freehold/Strata
Acceptable Financing Purchaser To Finance
Listing Terms Purchaser To Finance
Pets Allowed Aquariums
Read Less
Want to know what your home might be worth? Contact us for a FREE valuation!

Our team is ready to help you sell your home for the highest possible price ASAP
Bought with Royal LePage Coast Capital - Chatterton






