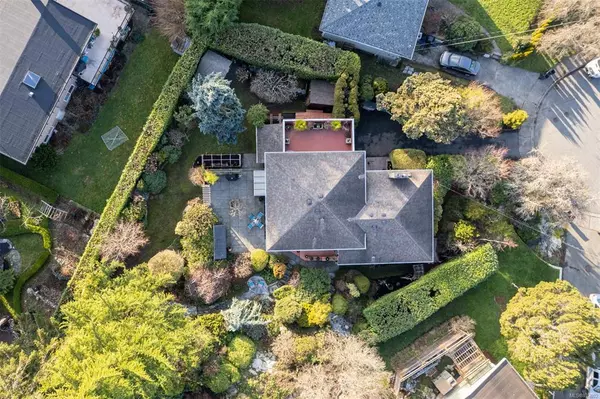$1,525,000
$1,275,000
19.6%For more information regarding the value of a property, please contact us for a free consultation.
762 Hutchinson Pl Esquimalt, BC V9A 6J8
4 Beds
2 Baths
1,823 SqFt
Key Details
Sold Price $1,525,000
Property Type Single Family Home
Sub Type Single Family Detached
Listing Status Sold
Purchase Type For Sale
Square Footage 1,823 sqft
Price per Sqft $836
MLS Listing ID 893002
Sold Date 03/31/22
Style Split Entry
Bedrooms 4
Rental Info Unrestricted
Year Built 1963
Annual Tax Amount $5,474
Tax Year 2021
Lot Size 0.310 Acres
Acres 0.31
Property Description
Located at the end of a quiet cul-de-sac & adjoining a 5-hectare park, the location & privacy of the mid century split level can not be rivalled. The masterful garden offers seasonal interest; rhododendrons, deciduous & evergreens, plus a variety of fruit bearing plantings. Inside this tidy home you will find oak floors, vinyl windows & an updated kitchen with granite counters, eating bar, stainless appliances & greenhouse window. Recently renovated main bath, & a second full bath on the lower level. 3 bedrooms upstairs and a 4th down would make a great teen room. There is a dry crawl space, plus a single garage & a potting shed. Many outside lounging options: west deck for evening sunsets; sunny south patio by the gazebo & a slate patio in the magical garden. Easy access to the park trails & off-leash area for your pooch. Walk to the library, Rec Centre, Gorge & Saxe Point Parks, Ecole Brodeur, Naden, E&N Rail Trail & Gorge Vale Golf Club.
Location
Province BC
County Capital Regional District
Area Es Rockheights
Direction North
Rooms
Other Rooms Gazebo, Greenhouse, Storage Shed
Basement Crawl Space, Finished, Partial, Walk-Out Access, With Windows
Kitchen 1
Interior
Interior Features Dining Room, Eating Area, Storage
Heating Baseboard, Electric, Forced Air, Oil, Wood
Cooling None
Flooring Carpet, Hardwood, Vinyl
Fireplaces Number 1
Fireplaces Type Living Room, Wood Stove
Equipment Security System
Fireplace 1
Window Features Vinyl Frames
Appliance Dishwasher, Dryer, Hot Tub, Microwave, Oven/Range Electric, Range Hood, Refrigerator, Washer
Laundry In House
Exterior
Exterior Feature Balcony/Patio, Fencing: Full, Garden, Sprinkler System, Water Feature
Garage Spaces 1.0
Utilities Available Cable To Lot, Electricity To Lot, Garbage, Phone To Lot, Recycling
Roof Type Fibreglass Shingle
Parking Type Driveway, Garage
Total Parking Spaces 3
Building
Lot Description Cul-de-sac, Family-Oriented Neighbourhood, Irregular Lot, Irrigation Sprinkler(s), Landscaped, Near Golf Course, No Through Road, Park Setting, Pie Shaped Lot, Private, Southern Exposure
Building Description Insulation: Ceiling,Insulation: Walls,Stone,Stucco,Wood, Split Entry
Faces North
Foundation Poured Concrete
Sewer Sewer Connected
Water Municipal
Additional Building Potential
Structure Type Insulation: Ceiling,Insulation: Walls,Stone,Stucco,Wood
Others
Tax ID 004-197-569
Ownership Freehold
Pets Description Aquariums, Birds, Caged Mammals, Cats, Dogs
Read Less
Want to know what your home might be worth? Contact us for a FREE valuation!

Our team is ready to help you sell your home for the highest possible price ASAP
Bought with Pemberton Holmes - Cloverdale






