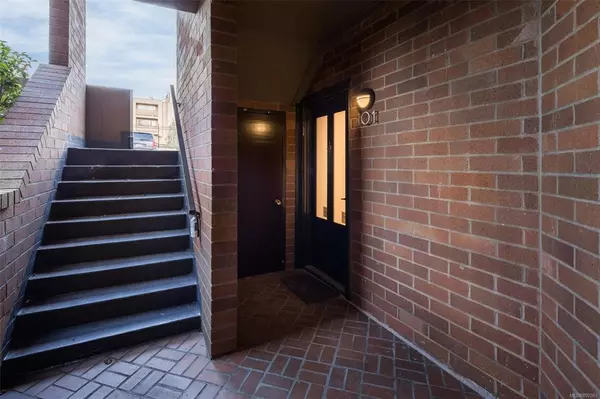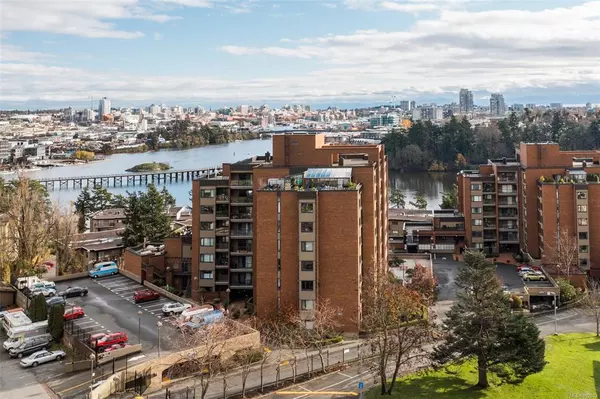$650,000
$599,900
8.4%For more information regarding the value of a property, please contact us for a free consultation.
103 Gorge Rd E #101 Victoria, BC V9A 6Z2
2 Beds
2 Baths
1,252 SqFt
Key Details
Sold Price $650,000
Property Type Townhouse
Sub Type Row/Townhouse
Listing Status Sold
Purchase Type For Sale
Square Footage 1,252 sqft
Price per Sqft $519
Subdivision Treelane Estates
MLS Listing ID 892083
Sold Date 03/30/22
Style Main Level Entry with Lower Level(s)
Bedrooms 2
HOA Fees $586/mo
Rental Info Unrestricted
Year Built 1977
Annual Tax Amount $2,223
Tax Year 2021
Lot Size 1,742 Sqft
Acres 0.04
Property Description
Treelane Estates - newly Renovated Townhouse. This beautiful updated 2 bedroom, 2 bathroom unit with over 1252 Sq/ft of living space is move in ready. Right on the edge of the Selkirk Waterway, and the Galloping Goose trail, and close to downtown Victoria, this property is one you do not want to miss! The main level has an open living concept with a huge living and dining area which is open to the large new kitchen with lots of counter space and a large island. Lots of light with windows in LR/DR plus double sliding glass doors to a covered balcony. The floor has been updated with luxury vinyl in the main living area and kitchen. The 2-piece bathroom has new marble countertops, sink. A large entry closet greets you as you enter the front door. Lower level, you will find a large master bedroom with access to a private patio and fenced area, second bedroom and an updated 4 pc bathroom and its own separate laundry, and a great size storage room as well inside your unit! 19+ strata.
Location
Province BC
County Capital Regional District
Area Vi Burnside
Direction Northwest
Rooms
Other Rooms Guest Accommodations
Basement Other
Kitchen 1
Interior
Interior Features Storage
Heating Baseboard
Cooling None
Flooring Carpet, Tile, Vinyl
Equipment Security System
Window Features Blinds
Appliance Dishwasher, F/S/W/D, Microwave, Range Hood
Laundry In Unit
Exterior
Exterior Feature Balcony, Balcony/Deck, Balcony/Patio, Fenced, Garden
Garage Spaces 1.0
Amenities Available Bike Storage, Clubhouse, Guest Suite, Secured Entry
Roof Type Asphalt Torch On
Parking Type Garage, Guest, Open, Underground
Total Parking Spaces 1
Building
Building Description Brick,Concrete,Insulation: Ceiling,Insulation: Walls,Steel and Concrete,Stucco, Main Level Entry with Lower Level(s)
Faces Northwest
Story 8
Foundation Poured Concrete
Sewer Sewer Connected
Water Municipal
Structure Type Brick,Concrete,Insulation: Ceiling,Insulation: Walls,Steel and Concrete,Stucco
Others
HOA Fee Include Garbage Removal,Hot Water,Recycling,Water
Tax ID 000-721-808
Ownership Freehold/Strata
Acceptable Financing Purchaser To Finance
Listing Terms Purchaser To Finance
Pets Description Aquariums, Birds
Read Less
Want to know what your home might be worth? Contact us for a FREE valuation!

Our team is ready to help you sell your home for the highest possible price ASAP
Bought with RE/MAX Camosun






