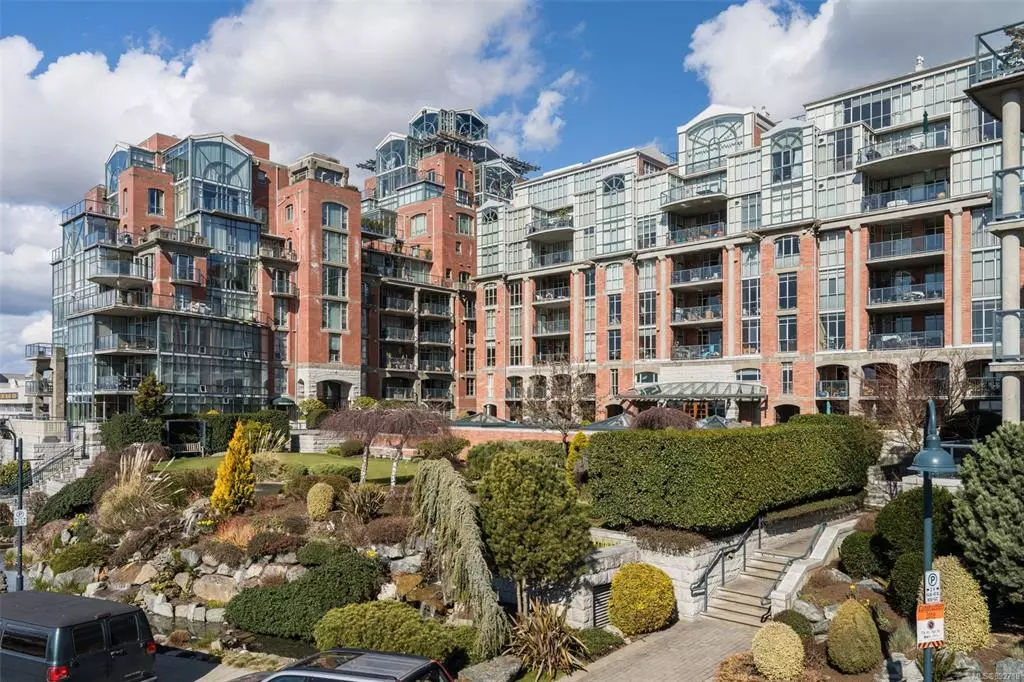$1,549,000
$1,499,000
3.3%For more information regarding the value of a property, please contact us for a free consultation.
21 Dallas Rd #417 Victoria, BC V8V 4Z9
2 Beds
3 Baths
1,989 SqFt
Key Details
Sold Price $1,549,000
Property Type Condo
Sub Type Condo Apartment
Listing Status Sold
Purchase Type For Sale
Square Footage 1,989 sqft
Price per Sqft $778
MLS Listing ID 892719
Sold Date 02/18/22
Style Condo
Bedrooms 2
HOA Fees $1,569/mo
Rental Info Some Rentals
Year Built 2002
Annual Tax Amount $7,010
Tax Year 2021
Lot Size 1,742 Sqft
Acres 0.04
Property Description
Beautiful Shoal Point corner unit over looking Fisherman's Wharf docks and park with inner harbour and city views. This warm, welcoming 2 bed 3 bath home features Brazilian Cherry floors through out the open floor plan with a stunning wood inlay upon entry. The spacious kitchen, with granite countertops, gas cooktop and wall oven adjoins a lovely sitting area w/ gas fireplace, the perfect place to watch the activity of the inner harbour. The sprawling living/dining area also has a gas fireplace and entry onto the covered balcony with a natural gas connection and hose bib. The large primary bedroom features a 3rd gas fireplace, balcony with park views, walk-in closet, and 5 piece ensuite with heated floors. The second bedroom with 3 pce bath is ideal for overnight guests. This unit also comes with 2 parking spaces and A/C. Enjoy the many amenities exclusive to Shoal Point: 25m lap pool, gym, steam, sauna, concierge, guest suites, putting green, bike & kayak storage. Gas and hw included!
Location
Province BC
County Capital Regional District
Area Vi James Bay
Direction North
Rooms
Main Level Bedrooms 2
Kitchen 1
Interior
Heating Geothermal, Natural Gas
Cooling Air Conditioning
Fireplaces Number 3
Fireplaces Type Family Room, Gas, Living Room, Primary Bedroom
Fireplace 1
Appliance Built-in Range, Dishwasher, Dryer, Microwave, Oven Built-In, Refrigerator
Laundry In Unit
Exterior
Amenities Available Bike Storage, Common Area, Elevator(s), Fitness Centre, Guest Suite, Meeting Room, Pool: Indoor, Secured Entry
Waterfront 1
Waterfront Description Ocean
View Y/N 1
View City, Mountain(s), Ocean
Roof Type Asphalt Torch On,Metal
Handicap Access Accessible Entrance, Ground Level Main Floor, No Step Entrance, Primary Bedroom on Main, Wheelchair Friendly
Parking Type Underground
Total Parking Spaces 2
Building
Building Description Brick,Concrete,Steel and Concrete, Condo
Faces North
Story 12
Foundation Poured Concrete
Sewer Sewer Connected
Water Municipal
Additional Building None
Structure Type Brick,Concrete,Steel and Concrete
Others
HOA Fee Include Concierge,Gas,Hot Water,Insurance,Maintenance Grounds,Maintenance Structure,Property Management,Recycling,Sewer,Water
Tax ID 025-682-725
Ownership Freehold/Strata
Acceptable Financing Purchaser To Finance
Listing Terms Purchaser To Finance
Pets Description Cats, Dogs, Size Limit
Read Less
Want to know what your home might be worth? Contact us for a FREE valuation!

Our team is ready to help you sell your home for the highest possible price ASAP
Bought with Royal LePage Coast Capital - Oak Bay






