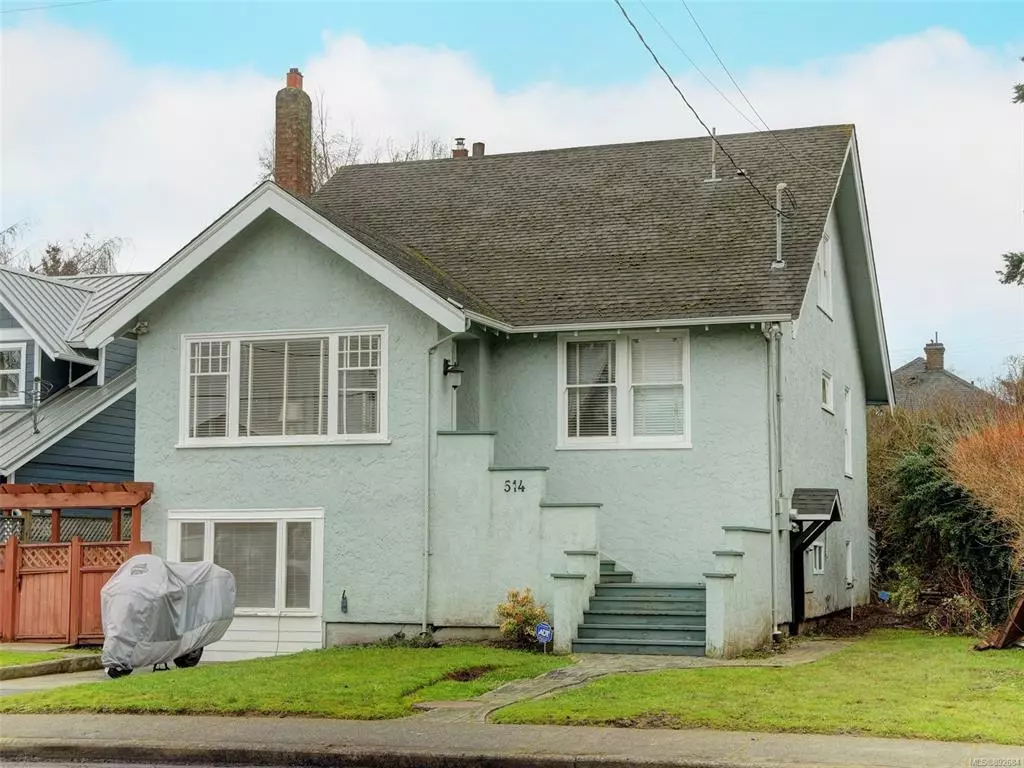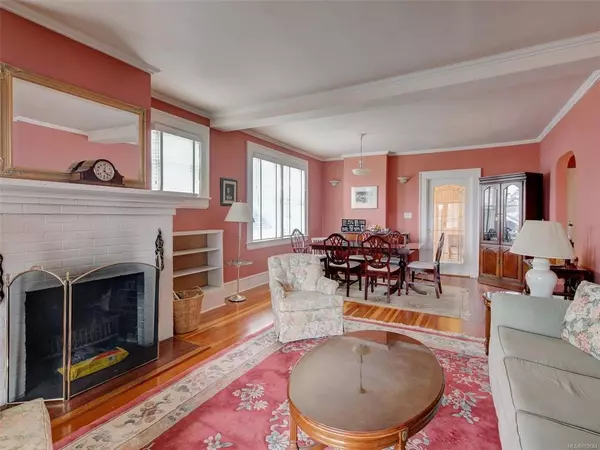$970,000
$949,900
2.1%For more information regarding the value of a property, please contact us for a free consultation.
514 Lampson St Esquimalt, BC V9A 5Z5
5 Beds
3 Baths
2,462 SqFt
Key Details
Sold Price $970,000
Property Type Single Family Home
Sub Type Single Family Detached
Listing Status Sold
Purchase Type For Sale
Square Footage 2,462 sqft
Price per Sqft $393
MLS Listing ID 892684
Sold Date 03/01/22
Style Main Level Entry with Lower/Upper Lvl(s)
Bedrooms 5
Rental Info Unrestricted
Year Built 1920
Annual Tax Amount $3,663
Tax Year 2021
Lot Size 4,791 Sqft
Acres 0.11
Property Description
Welcome to 514 Lampson St. This 1920-character residence still retains much of its original character features with some nice more recent updates. Just minutes to downtown Victoria in the heart of Esquimalt within walking distance to West Bay Marina, Harling Point, Saxe Point, Esquimalt Recreation Centre, shopping amenities, beaches, parks & schools. From the enclosed front veranda, you are greeted by glass French doors that lead you into the living/dining rooms with a brick feature fireplace, built in book cases, fir flooring and character features of the era. Two bedrooms on the main level with two more bedrooms and a 2nd modest bathroom in the developed attic. The lower level provides amble storage and a 1-bedroom (no window/closet) suite needing some attention but all there for the next owner to renovate. This home has been lovingly maintained for 77 years by this family and is a must see home ready for the next owner to make their lasting memories here
Location
Province BC
County Capital Regional District
Area Es Saxe Point
Zoning RS-1
Direction East
Rooms
Basement Partially Finished, Walk-Out Access, With Windows
Main Level Bedrooms 2
Kitchen 2
Interior
Interior Features Dining/Living Combo, French Doors, Storage
Heating Forced Air, Oil
Cooling None
Flooring Carpet, Linoleum, Wood
Fireplaces Number 1
Fireplaces Type Living Room, Wood Burning
Equipment Central Vacuum
Fireplace 1
Window Features Blinds,Wood Frames
Appliance F/S/W/D
Laundry In House
Exterior
Exterior Feature Balcony/Patio, Fencing: Partial
Utilities Available Cable To Lot, Electricity To Lot, Garbage, Recycling
Roof Type Fibreglass Shingle
Handicap Access Primary Bedroom on Main
Parking Type Driveway, On Street
Total Parking Spaces 1
Building
Lot Description Rectangular Lot
Building Description Frame Metal,Insulation: Ceiling,Insulation: Walls,Stucco, Main Level Entry with Lower/Upper Lvl(s)
Faces East
Foundation Poured Concrete
Sewer Sewer To Lot
Water Municipal
Architectural Style Character
Additional Building Exists
Structure Type Frame Metal,Insulation: Ceiling,Insulation: Walls,Stucco
Others
Tax ID 007-781-202
Ownership Freehold
Pets Description Aquariums, Birds, Caged Mammals, Cats, Dogs
Read Less
Want to know what your home might be worth? Contact us for a FREE valuation!

Our team is ready to help you sell your home for the highest possible price ASAP
Bought with eXp Realty






