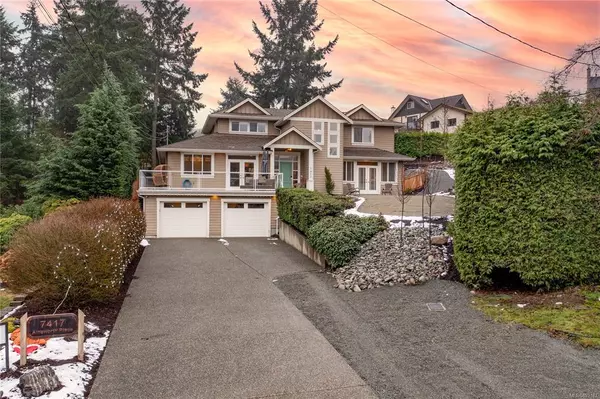$1,420,000
$1,499,900
5.3%For more information regarding the value of a property, please contact us for a free consultation.
7417 Ainsworth Pl Lantzville, BC V0R 2H0
4 Beds
5 Baths
3,337 SqFt
Key Details
Sold Price $1,420,000
Property Type Single Family Home
Sub Type Single Family Detached
Listing Status Sold
Purchase Type For Sale
Square Footage 3,337 sqft
Price per Sqft $425
MLS Listing ID 892187
Sold Date 04/06/22
Style Main Level Entry with Lower/Upper Lvl(s)
Bedrooms 4
Rental Info Unrestricted
Year Built 2004
Annual Tax Amount $3,330
Tax Year 2021
Lot Size 0.380 Acres
Acres 0.38
Property Description
Located in sought after Upper Lantzville this custom home has been tastefully renovated throughout. Situated on .38 acres, this property offers plenty of privacy. With over 3400 sqft of living space, 4 bedrooms and 5 bathrooms, you can accommodate all your families needs and entertaining dreams. The open concept main floor has an abundance of natural light. The living room has built in shelves next to the natural gas fireplace. The kitchen has stainless steel appliances including a gas range and a large island. On the main floor, the primary bedroom of your dreams leads to a gorgeous ensuite and a large walk in closet with custom cabinetry. Upstairs you will find a family room with 3 additional bedrooms, another ensuite and hall bathroom. Downstairs the options are endless, kids playroom, rec room, gym or home business. The yard has been recently landscaped with lighting throughout. Youll have to see this listing in person. All measurements are approximate and should be verified.
Location
Province BC
County Lantzville, District Of
Area Na Upper Lantzville
Direction See Remarks
Rooms
Basement Full
Main Level Bedrooms 1
Kitchen 1
Interior
Interior Features Closet Organizer, Wine Storage
Heating Forced Air, Heat Pump, Natural Gas
Cooling Air Conditioning
Flooring Carpet, Hardwood, Mixed, Tile
Fireplaces Number 1
Fireplaces Type Living Room
Equipment Central Vacuum
Fireplace 1
Window Features Insulated Windows,Vinyl Frames
Appliance Dishwasher, F/S/W/D, Microwave
Laundry In House
Exterior
Exterior Feature Balcony/Deck, Balcony/Patio, Fenced, Lighting, Sprinkler System
Garage Spaces 2.0
Utilities Available Electricity To Lot, Garbage, Natural Gas To Lot, Recycling
Roof Type Fibreglass Shingle
Parking Type Additional, Driveway, Garage Double
Total Parking Spaces 6
Building
Lot Description Cul-de-sac, Easy Access, Family-Oriented Neighbourhood, Irrigation Sprinkler(s), Landscaped, Near Golf Course, Pie Shaped Lot, Private, Quiet Area, Recreation Nearby, Shopping Nearby, Southern Exposure
Building Description Frame Wood,Insulation: Ceiling,Insulation: Walls,Other, Main Level Entry with Lower/Upper Lvl(s)
Faces See Remarks
Foundation Slab
Sewer Sewer Connected
Water Municipal
Structure Type Frame Wood,Insulation: Ceiling,Insulation: Walls,Other
Others
Tax ID 000-179-426
Ownership Freehold
Pets Description Aquariums, Birds, Caged Mammals, Cats, Dogs
Read Less
Want to know what your home might be worth? Contact us for a FREE valuation!

Our team is ready to help you sell your home for the highest possible price ASAP
Bought with Royal LePage Parksville-Qualicum Beach Realty (PK)






