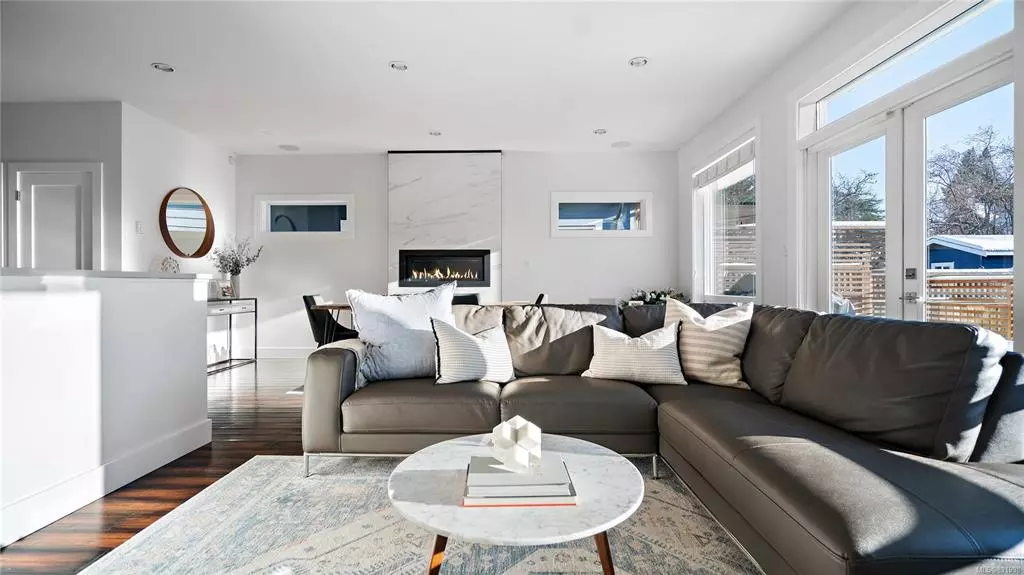$1,388,000
$1,199,900
15.7%For more information regarding the value of a property, please contact us for a free consultation.
1127 Wychbury Ave #B Esquimalt, BC V9A 5K9
4 Beds
3 Baths
1,729 SqFt
Key Details
Sold Price $1,388,000
Property Type Single Family Home
Sub Type Single Family Detached
Listing Status Sold
Purchase Type For Sale
Square Footage 1,729 sqft
Price per Sqft $802
MLS Listing ID 891998
Sold Date 02/28/22
Style Main Level Entry with Upper Level(s)
Bedrooms 4
Rental Info Unrestricted
Year Built 2012
Annual Tax Amount $5,197
Tax Year 2021
Lot Size 4,356 Sqft
Acres 0.1
Property Description
South facing single-family home in desirable Saxe Point. Shows like new! This pristine 4 bedroom, 3 bathroom home is a must see. Amazing floor plan and high-end finishings. There is nothing to do but move in. Main floor has an open kitchen with heated tile floors and gas range. Dining/living room features a beautiful gas fireplace and french doors that open out to a fully fenced, sunny south facing back deck, yard with in-ground sprinkler system and large hot tub. Upper floor has a spectacular primary suite with a huge walk-in closet and 5pc spa-inspired ensuite bath. Large 2nd and 3rd bedrooms, main bath and new washer/dryer. Heated tile in all bathrooms. Fully wired with inset speakers throughout. Hot water On-Demand. Large garage and a wired shop/shed. 3' crawlspace access for additional storage. Minutes to Saxe & Macaulay Point Oceanfronts, Fleming Beach and Parks. 8 minute drive to Victoria's downtown core.
Location
Province BC
County Capital Regional District
Area Es Saxe Point
Direction North
Rooms
Other Rooms Workshop
Basement Crawl Space, Other
Main Level Bedrooms 1
Kitchen 1
Interior
Interior Features Breakfast Nook, Dining/Living Combo, Eating Area, French Doors
Heating Baseboard, Electric, Natural Gas, Radiant Floor
Cooling None
Flooring Tile, Wood
Fireplaces Number 1
Fireplaces Type Gas, Living Room
Equipment Central Vacuum, Security System
Fireplace 1
Window Features Blinds,Screens
Appliance F/S/W/D, Hot Tub, Microwave, Oven/Range Gas
Laundry In House
Exterior
Exterior Feature Balcony/Patio, Fencing: Full, Sprinkler System
Garage Spaces 1.0
View Y/N 1
View Mountain(s)
Roof Type Asphalt Shingle
Handicap Access Ground Level Main Floor
Parking Type Attached, Driveway, Garage
Total Parking Spaces 2
Building
Lot Description Rectangular Lot
Building Description Cement Fibre,Wood, Main Level Entry with Upper Level(s)
Faces North
Foundation Poured Concrete
Sewer Sewer Connected
Water Municipal
Structure Type Cement Fibre,Wood
Others
Tax ID 028-631-439
Ownership Freehold
Pets Description Aquariums, Birds, Caged Mammals, Cats, Dogs
Read Less
Want to know what your home might be worth? Contact us for a FREE valuation!

Our team is ready to help you sell your home for the highest possible price ASAP
Bought with Royal LePage Coast Capital - Chatterton






