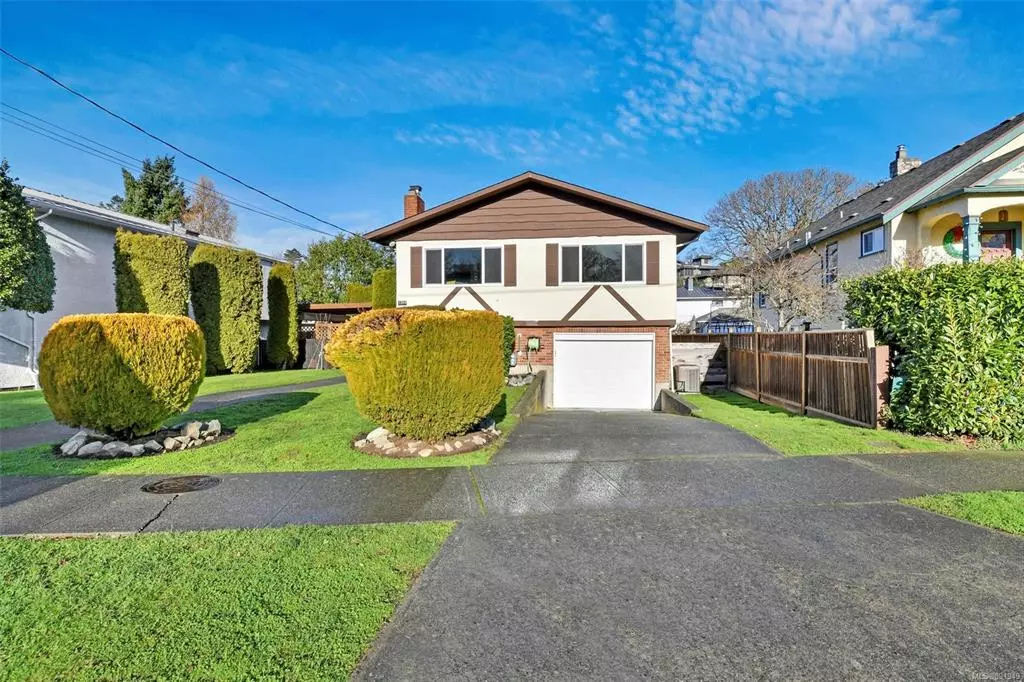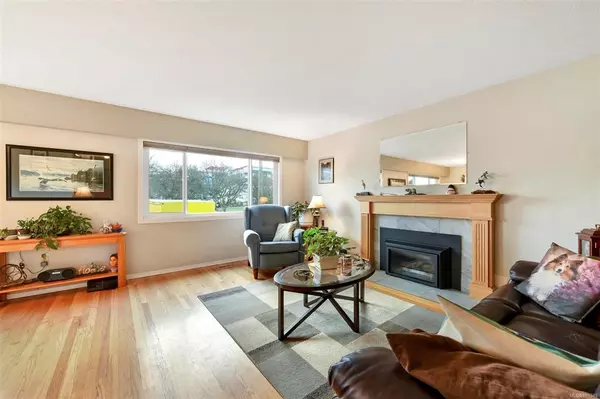$1,307,000
$998,000
31.0%For more information regarding the value of a property, please contact us for a free consultation.
1268 Park Terr Esquimalt, BC V8Z 6A5
4 Beds
2 Baths
1,783 SqFt
Key Details
Sold Price $1,307,000
Property Type Single Family Home
Sub Type Single Family Detached
Listing Status Sold
Purchase Type For Sale
Square Footage 1,783 sqft
Price per Sqft $733
MLS Listing ID 891949
Sold Date 04/01/22
Style Main Level Entry with Lower/Upper Lvl(s)
Bedrooms 4
Rental Info Unrestricted
Year Built 1965
Annual Tax Amount $3,976
Tax Year 2021
Lot Size 5,662 Sqft
Acres 0.13
Property Description
Meticulously maintained family home looking right onto Memorial Park - a rare find! Main level features 3 bedrooms, newly renovated main bathroom with walk-in shower, spacious kitchen, dining area and bright living room with gas fireplace. Lower level offers a 1 bedroom suite with separate entrance! Large laundry/storage area & single car garage. Level lot with fully fenced backyard - great for pets! Also, enjoy the sunny patio year round with pergola & gas fire table. The current homeowner has done many other upgrades over recent years including: roof (2020), heat pump for heating/air conditioning, gas furnace, windows & more. Centrally located in beautiful Esquimalt, steps from the park, recreation centre, schools and shopping.
Location
Province BC
County Capital Regional District
Area Es Rockheights
Direction South
Rooms
Basement Walk-Out Access, With Windows
Main Level Bedrooms 3
Kitchen 2
Interior
Heating Forced Air, Heat Pump, Natural Gas
Cooling Air Conditioning
Fireplaces Number 1
Fireplaces Type Gas, Living Room
Fireplace 1
Appliance Dishwasher, F/S/W/D, Microwave
Laundry In House
Exterior
Garage Spaces 1.0
Roof Type Fibreglass Shingle
Parking Type Attached, Driveway, Garage
Total Parking Spaces 2
Building
Lot Description Level
Building Description Frame Wood,Stucco,Wood, Main Level Entry with Lower/Upper Lvl(s)
Faces South
Foundation Poured Concrete
Sewer Sewer Connected
Water Municipal
Structure Type Frame Wood,Stucco,Wood
Others
Tax ID 003-961-061
Ownership Freehold
Acceptable Financing Purchaser To Finance
Listing Terms Purchaser To Finance
Pets Description Aquariums, Birds, Caged Mammals, Cats, Dogs
Read Less
Want to know what your home might be worth? Contact us for a FREE valuation!

Our team is ready to help you sell your home for the highest possible price ASAP
Bought with The Agency






