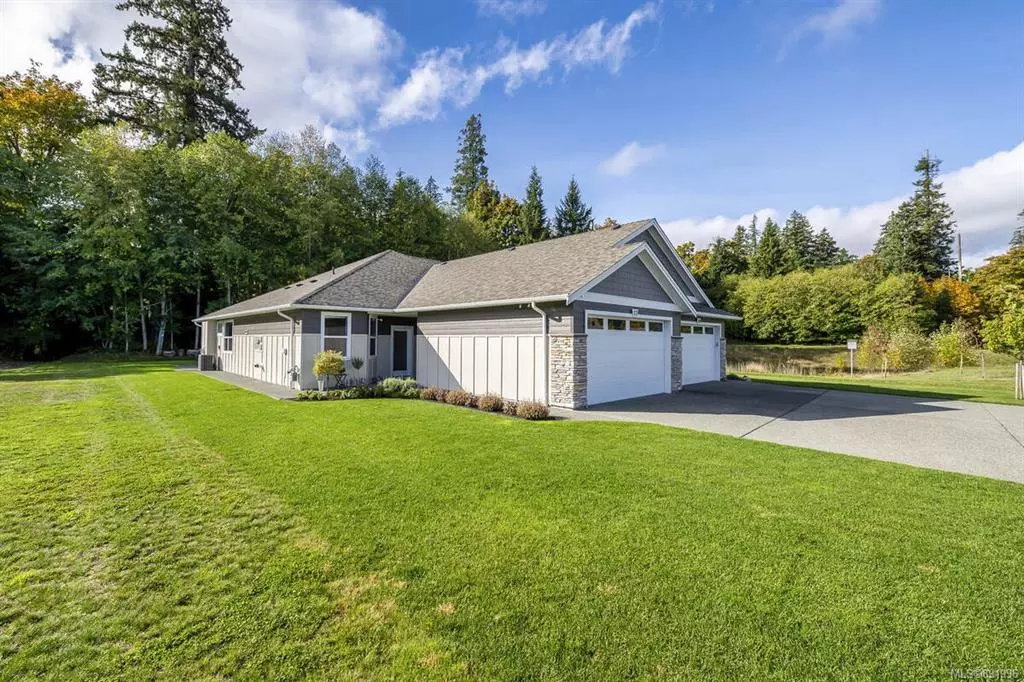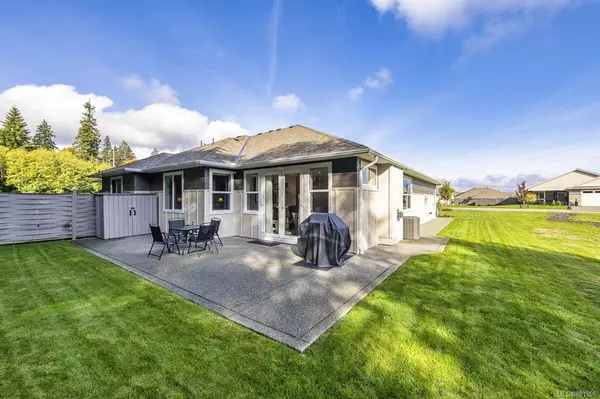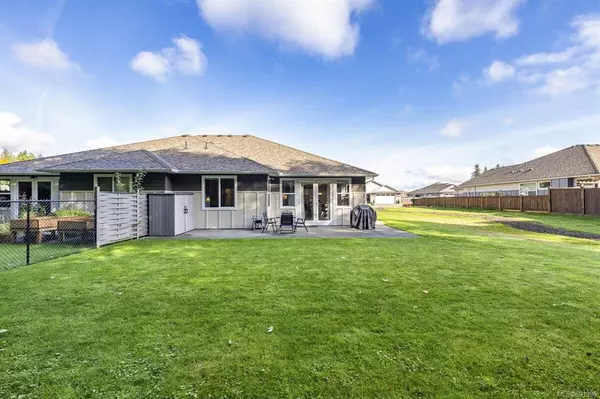$735,000
$729,900
0.7%For more information regarding the value of a property, please contact us for a free consultation.
2000 Treelane Rd #17 Campbell River, BC V9W 0E1
3 Beds
2 Baths
1,698 SqFt
Key Details
Sold Price $735,000
Property Type Multi-Family
Sub Type Half Duplex
Listing Status Sold
Purchase Type For Sale
Square Footage 1,698 sqft
Price per Sqft $432
Subdivision Treelane Ridge
MLS Listing ID 891996
Sold Date 03/08/22
Style Duplex Side/Side
Bedrooms 3
HOA Fees $140/mo
Rental Info Unrestricted
Year Built 2018
Annual Tax Amount $3,826
Tax Year 2021
Lot Size 5,227 Sqft
Acres 0.12
Lot Dimensions 40x140
Property Description
For more information, please click the Brochure button. Luxurious 1698' 3 bed 2 bath duplex patio home with large open living. Living room 9' ceilings, crown mouldings, gas fireplace. French doors lead to large patio overlooking private green space. Mix of tongue and groove laminate, vinyl tile flooring. Kitchen with stainless appliances, gas range, all lower pull out cabinet drawers, quartz countertops, walk-in pantry. Huge master bedroom has spa-like 5piece ensuite - dual sinks, quartz countertop, generous walk-in closet. Natural Gas furnace, Heat pump, HRV, hot water on demand, air conditioning, heated crawl space, central vacuum roughed-in, irrigation sprinklers, 476' patio, BBQ hook up, garden shed. Many extras! Double garage/pull-down ladder accessing attic. Between the two strata lots there is a 40' common area green space. Close to all amenities. Fees $140/month. Accepting offers on Monday, January 17, 2022 until 5:00pm.
Location
Province BC
County Capital Regional District
Area Cr Campbell River West
Zoning RM1
Direction North
Rooms
Other Rooms Storage Shed
Basement Crawl Space
Main Level Bedrooms 3
Kitchen 1
Interior
Interior Features Closet Organizer, Dining/Living Combo, French Doors
Heating Forced Air, Heat Pump, Heat Recovery, Natural Gas
Cooling Central Air
Flooring Laminate, Vinyl
Fireplaces Number 1
Fireplaces Type Gas, Heatilator
Equipment Central Vacuum Roughed-In, Electric Garage Door Opener, Security System
Fireplace 1
Window Features Vinyl Frames,Window Coverings
Appliance Dishwasher, F/S/W/D, Microwave, Oven/Range Gas
Laundry In Unit
Exterior
Exterior Feature Balcony/Patio, Sprinkler System
Garage Spaces 2.0
Utilities Available Cable Available, Electricity To Lot, Garbage, Natural Gas To Lot, Phone Available, Recycling, Underground Utilities
Amenities Available Common Area
View Y/N 1
View Mountain(s)
Roof Type Asphalt Shingle
Handicap Access Accessible Entrance, Ground Level Main Floor, No Step Entrance, Primary Bedroom on Main, Wheelchair Friendly
Parking Type Attached, Garage Double
Total Parking Spaces 4
Building
Lot Description Curb & Gutter, Easy Access, Family-Oriented Neighbourhood, Irrigation Sprinkler(s), Landscaped, Level, Marina Nearby, Near Golf Course, No Through Road, Park Setting, Private, Quiet Area, Recreation Nearby, Rectangular Lot, Shopping Nearby
Building Description Frame Wood,Insulation All,Other, Duplex Side/Side
Faces North
Story 1
Foundation Poured Concrete
Sewer Sewer Connected
Water Municipal
Architectural Style Contemporary
Structure Type Frame Wood,Insulation All,Other
Others
HOA Fee Include Garbage Removal,Maintenance Grounds,Property Management,Recycling,Sewer,Water
Tax ID 030-316-545
Ownership Freehold/Strata
Pets Description Number Limit
Read Less
Want to know what your home might be worth? Contact us for a FREE valuation!

Our team is ready to help you sell your home for the highest possible price ASAP
Bought with Royal LePage Advance Realty






