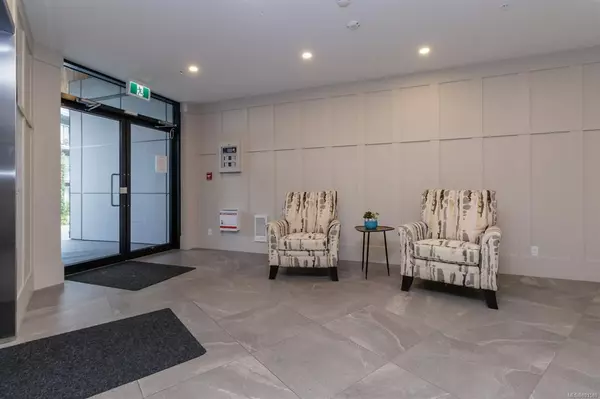$551,000
$449,900
22.5%For more information regarding the value of a property, please contact us for a free consultation.
6540 Metral Dr #101 Nanaimo, BC V9T 2L8
2 Beds
2 Baths
989 SqFt
Key Details
Sold Price $551,000
Property Type Condo
Sub Type Condo Apartment
Listing Status Sold
Purchase Type For Sale
Square Footage 989 sqft
Price per Sqft $557
Subdivision The Met
MLS Listing ID 891585
Sold Date 02/24/22
Style Condo
Bedrooms 2
HOA Fees $215/mo
Rental Info Unrestricted
Year Built 2019
Annual Tax Amount $2,545
Tax Year 2021
Lot Size 871 Sqft
Acres 0.02
Property Description
Location location location. Enjoy easy low maintenance living in this almost new 2 bedroom, 2 bathroom condo with 9ft ceilings and stainless-steel appliances in the highly regarded and desirable "Met". Within easy walking access to endless amenities, exercise and eating establishments. Direct access to the island highway for your commute and recreation needs. This home is very well laid out, has an entertainers kitchen and plenty of outdoor space with a large patio/balcony for relaxing after an uncompromising day at the office or returning from one of the many local adventures. This is a pet friendly building with pet care close by. Take your yoga mat up to the common flex room/balcony to reconnect with your inner being, all while enjoying distant views of the ocean and mountains. There is an oversized secured underground parking space, bike storage as well as separate storage locker availability. This home is open for immediate possession and won't last long. Act now.
Location
Province BC
County Nanaimo, City Of
Area Na Pleasant Valley
Zoning CC4
Direction North
Rooms
Basement None
Main Level Bedrooms 2
Kitchen 1
Interior
Interior Features Closet Organizer, Dining/Living Combo, Eating Area, Elevator, Soaker Tub
Heating Baseboard, Electric
Cooling None
Flooring Carpet, Other
Equipment Electric Garage Door Opener
Window Features Blinds,Insulated Windows
Appliance Dishwasher, F/S/W/D
Laundry In Unit
Exterior
Exterior Feature Balcony/Patio
Amenities Available Common Area, Elevator(s), Recreation Room, Secured Entry, Storage Unit
Roof Type Membrane
Handicap Access Accessible Entrance, Ground Level Main Floor, Primary Bedroom on Main
Parking Type Additional, Attached, Underground
Total Parking Spaces 1
Building
Lot Description Central Location, Easy Access, Sidewalk
Building Description Cement Fibre,Insulation: Ceiling,Insulation: Walls,Other, Condo
Faces North
Story 5
Foundation Poured Concrete
Sewer Sewer Connected
Water Municipal
Structure Type Cement Fibre,Insulation: Ceiling,Insulation: Walls,Other
Others
HOA Fee Include Garbage Removal,Property Management,Sewer,Water
Tax ID 031-030-084
Ownership Freehold/Strata
Acceptable Financing Must Be Paid Off
Listing Terms Must Be Paid Off
Pets Description Cats, Dogs
Read Less
Want to know what your home might be worth? Contact us for a FREE valuation!

Our team is ready to help you sell your home for the highest possible price ASAP
Bought with RE/MAX of Nanaimo






