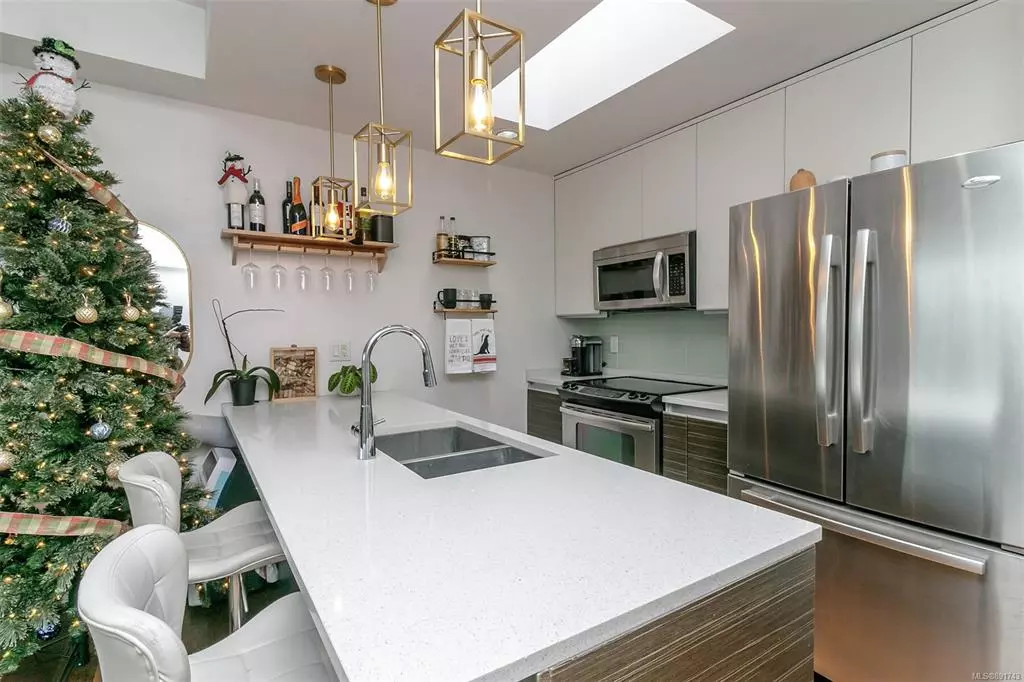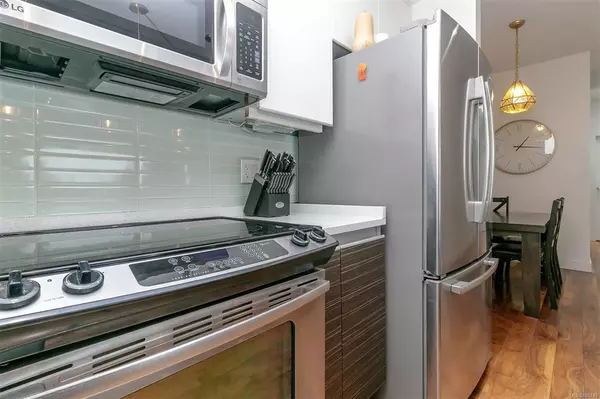$535,000
$495,000
8.1%For more information regarding the value of a property, please contact us for a free consultation.
1008 Tillicum Rd #403 Esquimalt, BC V9A 1Z8
2 Beds
1 Bath
858 SqFt
Key Details
Sold Price $535,000
Property Type Condo
Sub Type Condo Apartment
Listing Status Sold
Purchase Type For Sale
Square Footage 858 sqft
Price per Sqft $623
MLS Listing ID 891743
Sold Date 03/29/22
Style Condo
Bedrooms 2
HOA Fees $333/mo
Rental Info Unrestricted
Year Built 2009
Annual Tax Amount $2,442
Tax Year 2021
Lot Size 871 Sqft
Acres 0.02
Lot Dimensions 60 ft wide x 120 ft deep
Property Description
When opportunity knocks.. Ideal location, 2 bedroom contemporary top floor living in the coveted Gorge Hill is for sale. 403 provides a fantastic layout, boasts high ceilings, an abundance of light provided by 3 skylights & large windows. Hardwood flooring, quartz counter tops , soft close cabinets, in-suite laundry, stainless steel appliances, modern finishes, secured covered parking and more. Enjoy a cozy home feel for you and your big or small dog or cat. Centrally located for an easy bike to downtown, Galloping Goose, libraries and malls for all your essentials . Walk across the street to Gorge Vale Golf Club or a short hop skip and jump to Lampson park to play ball. Transit across the street. 2 minute walk to the Gorge waterway for a peaceful stroll, picnic or kayak. Looking for an investment property? Gorge Hill is ideal for rental income.
Location
Province BC
County Capital Regional District
Area Es Esquimalt
Zoning C-2
Direction East
Rooms
Basement Unfinished
Main Level Bedrooms 2
Kitchen 1
Interior
Interior Features Closet Organizer, Controlled Entry, Eating Area, Elevator, Soaker Tub
Heating Baseboard, Electric
Cooling None
Flooring Hardwood, Wood
Window Features Blinds,Screens,Vinyl Frames
Laundry In Unit
Exterior
Exterior Feature Fencing: Full
Carport Spaces 1
Amenities Available Bike Storage, Common Area, Elevator(s), Private Drive/Road
View Y/N 1
View City, Valley
Roof Type Asphalt Torch On,Metal
Handicap Access Ground Level Main Floor, Primary Bedroom on Main, Wheelchair Friendly
Parking Type Attached, Carport
Total Parking Spaces 1
Building
Lot Description Irregular Lot, Near Golf Course
Building Description Cement Fibre,Frame Wood,Insulation: Ceiling,Insulation: Walls,Steel and Concrete,Wood, Condo
Faces East
Story 4
Foundation Poured Concrete
Sewer Sewer To Lot
Water Municipal
Structure Type Cement Fibre,Frame Wood,Insulation: Ceiling,Insulation: Walls,Steel and Concrete,Wood
Others
HOA Fee Include Caretaker,Garbage Removal,Insurance,Property Management,Water
Tax ID 028-224-671
Ownership Freehold/Strata
Pets Description Aquariums, Birds, Cats, Dogs, Number Limit
Read Less
Want to know what your home might be worth? Contact us for a FREE valuation!

Our team is ready to help you sell your home for the highest possible price ASAP
Bought with RE/MAX Camosun






