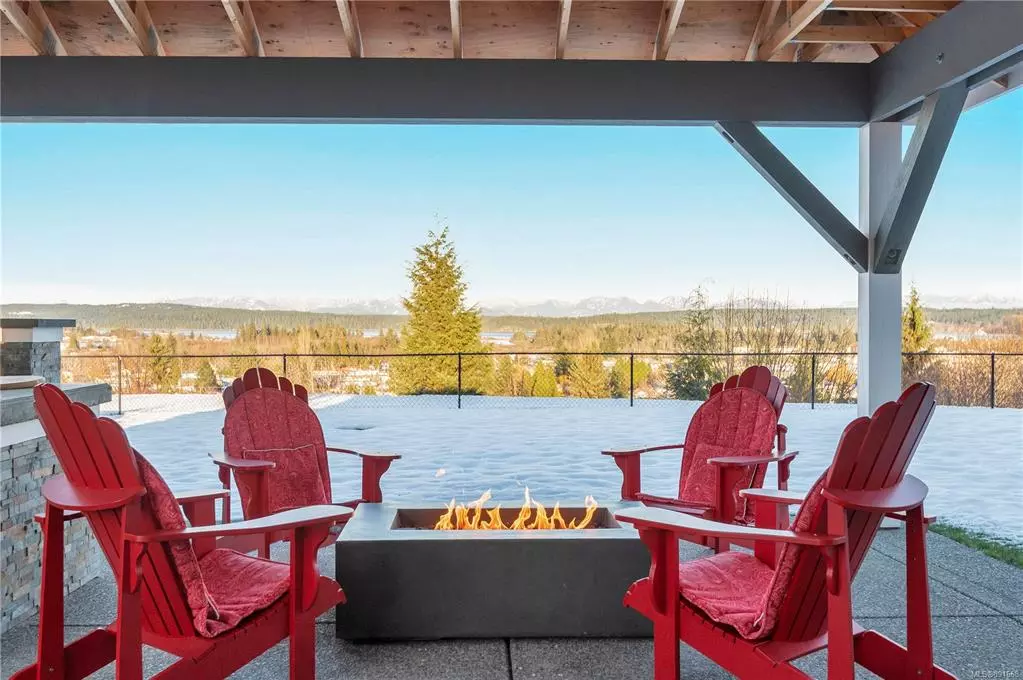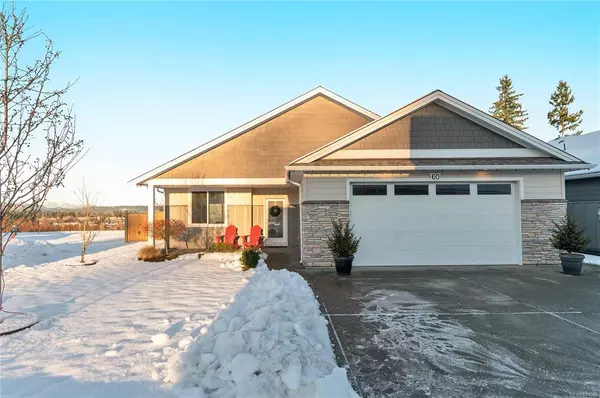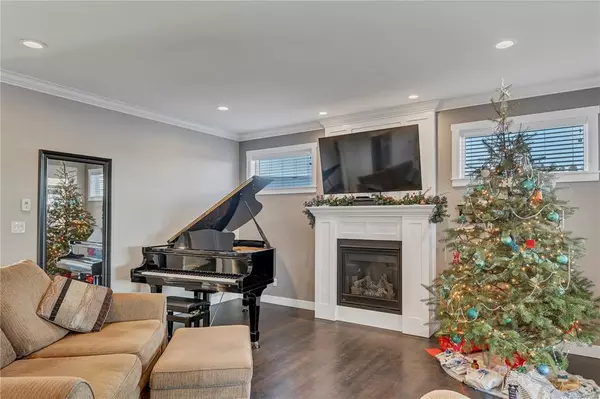$1,000,000
$987,000
1.3%For more information regarding the value of a property, please contact us for a free consultation.
2000 Treelane Rd #60 Campbell River, BC V9W 4G1
3 Beds
2 Baths
1,587 SqFt
Key Details
Sold Price $1,000,000
Property Type Single Family Home
Sub Type Single Family Detached
Listing Status Sold
Purchase Type For Sale
Square Footage 1,587 sqft
Price per Sqft $630
Subdivision Treelane Ridge
MLS Listing ID 891668
Sold Date 03/14/22
Style Rancher
Bedrooms 3
HOA Fees $140/mo
Rental Info Unrestricted
Year Built 2017
Annual Tax Amount $4,595
Tax Year 2021
Lot Size 8,712 Sqft
Acres 0.2
Property Description
Incredible, luxury rancher on .20acre lot with fabulous city, mountain and ocean views! This home was newly built in 2017, with many upgraded interior features. You will love the chefs kitchen with a 5 burner gas cooktop, built in oven, quartz countertops, backsplash and walk-in pantry. 9 ceilings throughout with a cozy gas fireplace in the living room. The primary bedroom is generous sized with deluxe 5 piece ensuite and walk-in closet. This home brings outdoor living to its finest. Enjoy the incredible views while soaking in your hot tub under a 14x12 custom gazebo, or cooking under the over sized engineered 17x24 outdoor kitchen gazebo and relax next to the modern design outdoor gas fire pit. This home is complete with heat pump, hot water on demand, fully fenced & landscaped yard with outdoor sprinkler systems and raised gardens. Centrally located, close to city center and high end golf course.
Location
Province BC
County Campbell River, City Of
Area Cr Campbell River West
Zoning RM1
Direction South
Rooms
Other Rooms Gazebo
Basement Crawl Space
Main Level Bedrooms 3
Kitchen 1
Interior
Interior Features Dining Room, Soaker Tub
Heating Heat Pump
Cooling Air Conditioning
Flooring Hardwood, Linoleum
Fireplaces Number 1
Fireplaces Type Gas
Equipment Central Vacuum
Fireplace 1
Window Features Vinyl Frames,Window Coverings
Appliance F/S/W/D, Oven Built-In, Range Hood
Laundry In House
Exterior
Exterior Feature Balcony/Patio, Fencing: Full, Garden, Low Maintenance Yard, Outdoor Kitchen, Sprinkler System, Wheelchair Access
Garage Spaces 2.0
Utilities Available Electricity To Lot, Garbage, Natural Gas To Lot, Recycling, Underground Utilities
View Y/N 1
View City, Mountain(s), Ocean
Roof Type Fibreglass Shingle
Handicap Access Ground Level Main Floor
Parking Type Attached, Driveway, Garage Double, Guest
Total Parking Spaces 4
Building
Lot Description Central Location, Easy Access, Irrigation Sprinkler(s), Landscaped, Level, Near Golf Course, No Through Road, Private, Shopping Nearby
Building Description Cement Fibre,Frame Wood,Insulation: Ceiling,Insulation: Walls, Rancher
Faces South
Foundation Poured Concrete
Sewer Sewer Connected
Water Municipal
Structure Type Cement Fibre,Frame Wood,Insulation: Ceiling,Insulation: Walls
Others
HOA Fee Include Garbage Removal,Insurance,Property Management,Recycling,Water
Tax ID 030-316-740
Ownership Freehold/Strata
Acceptable Financing Must Be Paid Off
Listing Terms Must Be Paid Off
Pets Description Cats, Dogs
Read Less
Want to know what your home might be worth? Contact us for a FREE valuation!

Our team is ready to help you sell your home for the highest possible price ASAP
Bought with Realpro Real Estate Services Inc.






