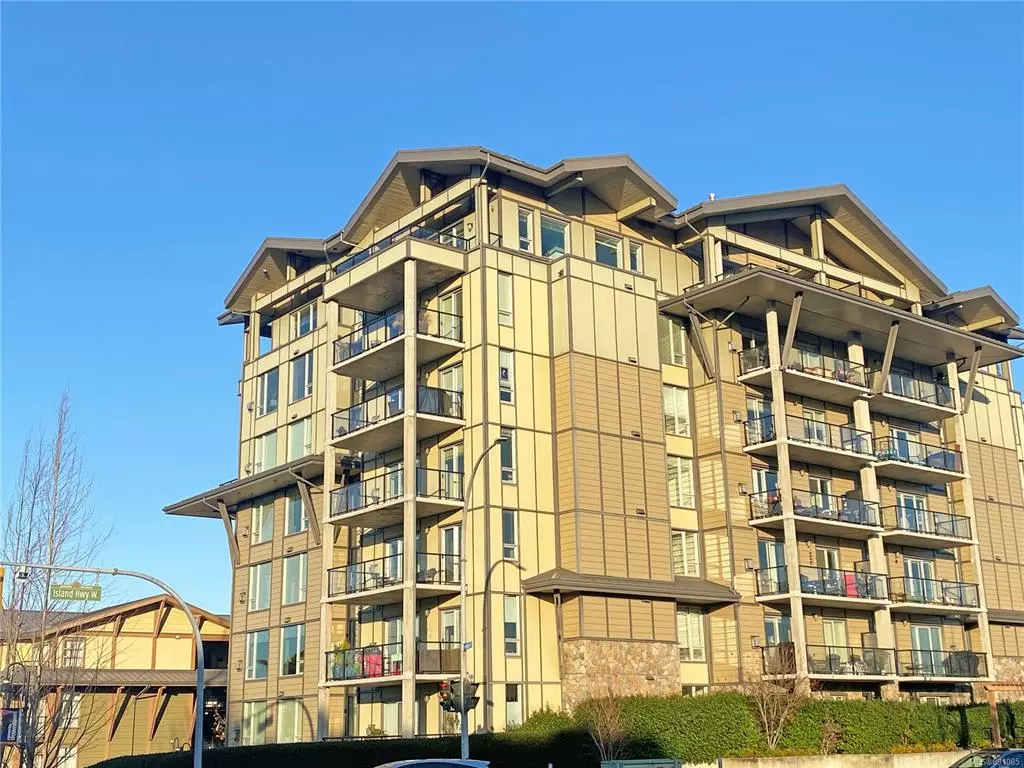$743,800
$755,800
1.6%For more information regarding the value of a property, please contact us for a free consultation.
194 Beachside Dr #507 Parksville, BC V9P 2G6
2 Beds
2 Baths
1,004 SqFt
Key Details
Sold Price $743,800
Property Type Condo
Sub Type Condo Apartment
Listing Status Sold
Purchase Type For Sale
Square Footage 1,004 sqft
Price per Sqft $740
Subdivision The Beach Club
MLS Listing ID 891085
Sold Date 03/01/22
Style Condo
Bedrooms 2
HOA Fees $422/mo
Rental Info Some Rentals
Year Built 2009
Annual Tax Amount $2,725
Tax Year 2021
Property Description
This Condo is located in the iconic ocean front Beach Club high-rise in downtown Parksville (full - time residences). Featuring ocean and mountain views, 2 bedrooms/ 2 bathrooms, an open kitchen / living room/ dining room area with breakfast bar, full recreation facilities (indoor pool, hot tub, sauna, exercise room), secure underground parking. Other perks include polished granite kitchen counters with full height tile backsplash, gas fireplace, heated bathroom floors , quality stainless steel appliances, stacking washer/dryer, secure underground parking stall, a huge storage locker, and a massive covered deck. Imagine the lifestyle living seconds from the beach and a few minutes walk to Parksville shopping, cafes, fine dining restaurants, parks and recreational facilities, and professional offices. A short trip by car will take you to marinas, golf courses, hiking trails, and so much more. Easy to show. Price incl new flooring (see samples). Make an appointment to view today!
Location
Province BC
County Parksville, City Of
Area Pq Parksville
Direction Northwest
Rooms
Main Level Bedrooms 2
Kitchen 1
Interior
Interior Features Closet Organizer, Controlled Entry, Dining/Living Combo, Elevator, Sauna, Swimming Pool
Heating Baseboard
Cooling None
Flooring Carpet, Hardwood
Fireplaces Number 1
Fireplaces Type Gas
Fireplace 1
Window Features Blinds
Appliance Dishwasher, F/S/W/D, Microwave
Laundry In Unit
Exterior
Exterior Feature Balcony/Deck
Amenities Available Bike Storage, Common Area, Elevator(s), Fitness Centre, Pool: Indoor, Sauna, Spa/Hot Tub, Storage Unit
Waterfront 1
Waterfront Description Ocean
View Y/N 1
View Mountain(s), Ocean
Roof Type Other
Parking Type Underground
Total Parking Spaces 1
Building
Building Description Concrete, Condo
Faces Northwest
Story 8
Foundation Poured Concrete
Sewer Sewer Connected
Water Municipal
Structure Type Concrete
Others
HOA Fee Include Garbage Removal,Insurance,Maintenance Grounds,Maintenance Structure,Pest Control,Property Management,Recycling,Sewer,Water
Tax ID 028-036-891
Ownership Freehold/Strata
Pets Description Cats, Dogs, Number Limit, Size Limit
Read Less
Want to know what your home might be worth? Contact us for a FREE valuation!

Our team is ready to help you sell your home for the highest possible price ASAP
Bought with RE/MAX of Nanaimo






