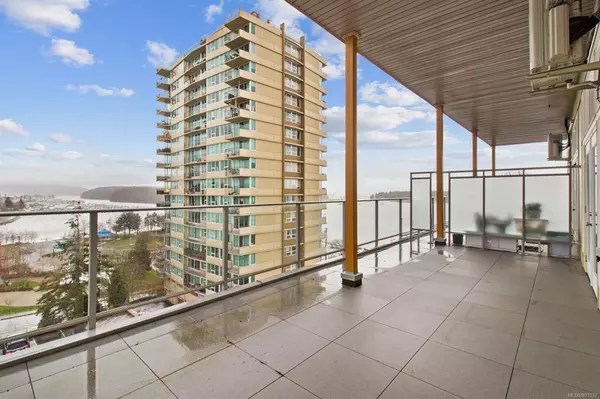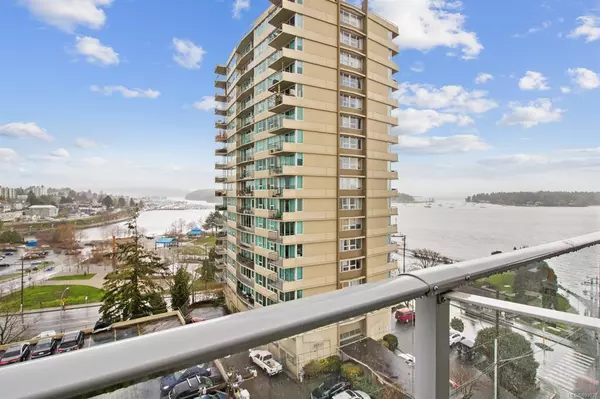$849,900
$849,900
For more information regarding the value of a property, please contact us for a free consultation.
10 Chapel St #PH3 Nanaimo, BC V9R 5H2
2 Beds
2 Baths
1,260 SqFt
Key Details
Sold Price $849,900
Property Type Condo
Sub Type Condo Apartment
Listing Status Sold
Purchase Type For Sale
Square Footage 1,260 sqft
Price per Sqft $674
Subdivision Aqua Residences
MLS Listing ID 891037
Sold Date 03/31/22
Style Condo
Bedrooms 2
HOA Fees $341/mo
Rental Info Unrestricted
Year Built 2015
Annual Tax Amount $5,407
Tax Year 2021
Property Description
Live a life of luxury in this stunning, executive penthouse 2 bdrm, 2 bath condo located downtown Nanaimo. Private in suite elevator access to the 1450 sq.ft rooftop patio with gas BBQ hookup, fantastic city mountain and ocean views. Inside the suite you will find a spacious primary bedroom leading to a 5 piece spa like ensuite complete with a vanity mirror that doubles as a TV and a large walk in closet. The second bedroom comes with Murphy bed, so can ideally be used for guests and office space. The kitchen is a chefs dream featuring a large island, gas stove and top of the line Miele appliances. The living space features 12 ceilings, spectacular views of Maffeo Sutton Park, remote controlled blinds for privacy and French door access to the private patio. This building also has a fitness centre and secure underground parking area with car wash station. All of this just steps away from plenty of shops, restaurants, and Nanaimos famous seawall.
Location
Province BC
County Nanaimo, City Of
Area Na Old City
Zoning DT5
Direction West
Rooms
Main Level Bedrooms 2
Kitchen 1
Interior
Interior Features Cathedral Entry, Ceiling Fan(s), Dining/Living Combo, Eating Area, Elevator, French Doors, Vaulted Ceiling(s), Wine Storage
Heating Electric, Forced Air
Cooling Air Conditioning
Flooring Laminate
Appliance Built-in Range, Dishwasher, Dryer, F/S/W/D, Garburator, Microwave, Oven Built-In, Oven/Range Gas, Range Hood, Refrigerator
Laundry In House
Exterior
Exterior Feature Balcony/Deck, Wheelchair Access
Utilities Available Cable To Lot, Garbage, Natural Gas Available, Recycling
Amenities Available Fitness Centre
View Y/N 1
View City, Mountain(s), Ocean, River
Roof Type Membrane
Parking Type Underground
Building
Lot Description Central Location
Building Description Aluminum Siding, Condo
Faces West
Story 6
Foundation Other
Sewer Sewer Connected
Water Municipal
Additional Building None
Structure Type Aluminum Siding
Others
HOA Fee Include Caretaker,Garbage Removal,Gas,Heat,Maintenance Grounds,Maintenance Structure
Tax ID 029-736-960
Ownership Leasehold/Strata
Acceptable Financing Must Be Paid Off
Listing Terms Must Be Paid Off
Pets Description Cats, Dogs, Number Limit
Read Less
Want to know what your home might be worth? Contact us for a FREE valuation!

Our team is ready to help you sell your home for the highest possible price ASAP
Bought with RE/MAX of Nanaimo






