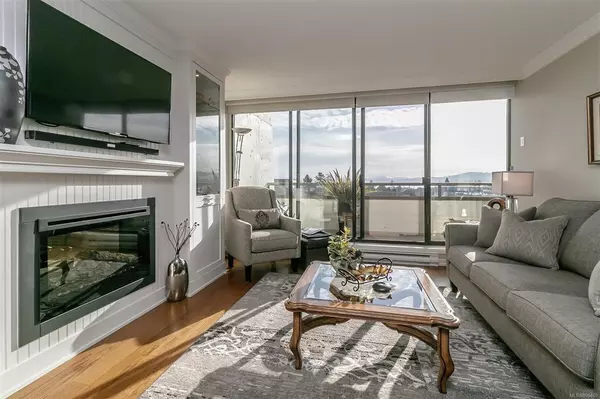$925,000
$899,000
2.9%For more information regarding the value of a property, please contact us for a free consultation.
9805 Second St #504 Sidney, BC V8L 4T9
2 Beds
2 Baths
1,175 SqFt
Key Details
Sold Price $925,000
Property Type Condo
Sub Type Condo Apartment
Listing Status Sold
Purchase Type For Sale
Square Footage 1,175 sqft
Price per Sqft $787
Subdivision The Landmark
MLS Listing ID 890469
Sold Date 02/15/22
Style Condo
Bedrooms 2
HOA Fees $439/mo
Rental Info Unrestricted
Year Built 1984
Annual Tax Amount $2,901
Tax Year 2021
Property Description
Extensively renovated, 2 bd, 2 bth south facing, SUB-PENTHOUSE condo with breathtaking city, water & mountain views. It doesnt get any better than this at The Landmark, one of Sidneys few steel and concrete buildings. Open concept, the kitchen features the most modern design; disguised appliances, incredible millwork, under-mount sink with quartz counters, oversized island and plenty of cupboard space. The living room & cozy fireplace is showcased by custom built in cabinetry. Floor to ceiling windows lead to the private balcony (226 SF!). The primary bedroom is spacious enough for a king size bed, walk in closet plus incredible spa inspired ensuite (with a heated shower seat!) Additional extras; large in-suite laundry room, electric blinds, secure underground parking & storage. Unit is roughed in for a heat pump. Proactive strata with secured entry & guest suites. Fabulous amenities at your door including cafes, shops and Sidney's spectacular oceanfront walkway.
Location
Province BC
County Capital Regional District
Area Si Sidney North-East
Direction South
Rooms
Other Rooms Guest Accommodations
Basement None
Main Level Bedrooms 2
Kitchen 1
Interior
Interior Features Dining/Living Combo, Soaker Tub, Storage
Heating Baseboard, Electric, Natural Gas
Cooling None
Flooring Hardwood
Fireplaces Number 1
Fireplaces Type Electric, Living Room
Fireplace 1
Window Features Blinds,Screens
Appliance Built-in Range, Dishwasher, F/S/W/D, Microwave, Oven Built-In
Laundry In Unit
Exterior
Exterior Feature Balcony/Patio
Amenities Available Bike Storage, Elevator(s), Guest Suite
Roof Type Tar/Gravel
Handicap Access No Step Entrance
Parking Type Underground
Total Parking Spaces 1
Building
Lot Description Irregular Lot
Building Description Steel and Concrete,Other, Condo
Faces South
Story 5
Foundation Poured Concrete
Sewer Sewer To Lot
Water Municipal
Structure Type Steel and Concrete,Other
Others
HOA Fee Include Caretaker,Garbage Removal,Insurance,Maintenance Grounds,Property Management,Water
Tax ID 000-946-796
Ownership Freehold/Strata
Acceptable Financing Purchaser To Finance
Listing Terms Purchaser To Finance
Pets Description None
Read Less
Want to know what your home might be worth? Contact us for a FREE valuation!

Our team is ready to help you sell your home for the highest possible price ASAP
Bought with Newport Realty Ltd.






