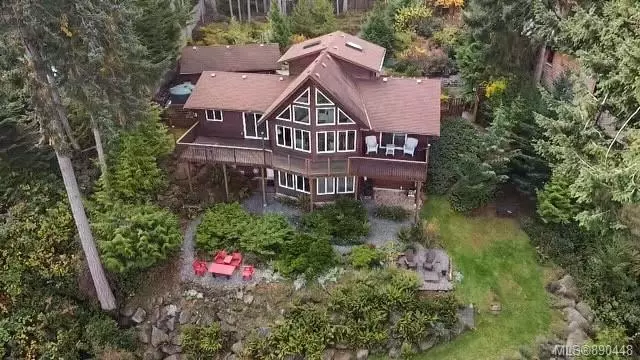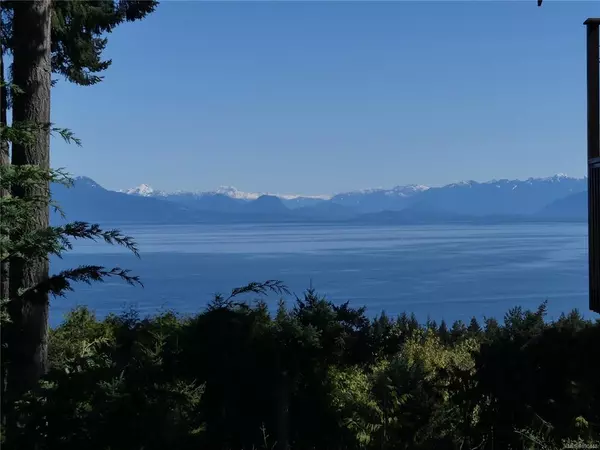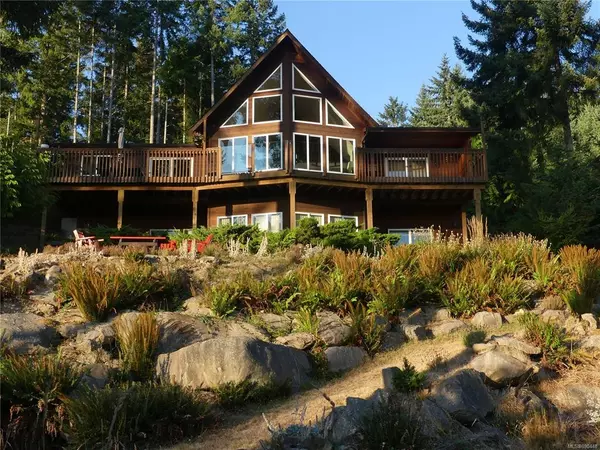$1,000,000
$998,000
0.2%For more information regarding the value of a property, please contact us for a free consultation.
1438 Wild Cherry Terr Gabriola Island, BC V0R 1X5
3 Beds
3 Baths
2,081 SqFt
Key Details
Sold Price $1,000,000
Property Type Single Family Home
Sub Type Single Family Detached
Listing Status Sold
Purchase Type For Sale
Square Footage 2,081 sqft
Price per Sqft $480
MLS Listing ID 890448
Sold Date 01/11/22
Style Main Level Entry with Lower/Upper Lvl(s)
Bedrooms 3
Rental Info Unrestricted
Year Built 2007
Annual Tax Amount $3,143
Tax Year 2020
Lot Size 0.510 Acres
Acres 0.51
Property Description
You'll be impressed by the expansive Ocean and Mountain views at this West Coast-style 3bdrm and 3 bathroom home with detached double garage.On the main level of this well designed home you'll find the living room with wood floors, vaulted ceilings with a full bank of windows overlooking the spectacular view,a 3 sided propane fireplace separating it from the dining room.There is also a bedroom, small office area, laundry,and a kitchen with granite countertops. The primary bedroom offers a great place to relax with sliding doors leading onto a covered deck and a 4 PC ensuite with a beautiful soaker tub.A wood staircase leads you to the open loft,a beautiful place for a library,a studio,or an office.The lower level has a spacious bedroom with a view, a 4pc bathroom,it's own entrance and a large unfinished space which offers endless possibilities. Explore the sitting areas throughout the property,and enjoy these breathtaking views amid the garden or on the large deck. Generator Included!
Location
Province BC
County Nanaimo Regional District
Area Isl Gabriola Island
Zoning SRR
Direction North
Rooms
Basement Crawl Space, Partially Finished
Main Level Bedrooms 2
Kitchen 1
Interior
Interior Features Vaulted Ceiling(s)
Heating Baseboard, Electric
Cooling None
Flooring Hardwood, Laminate, Mixed, Tile
Fireplaces Number 1
Fireplaces Type Living Room, Propane
Fireplace 1
Appliance F/S/W/D
Laundry In House
Exterior
Exterior Feature Balcony/Deck, Fenced
Garage Spaces 2.0
Utilities Available Electricity To Lot, Garbage, Phone To Lot, Recycling
View Y/N 1
View Mountain(s), Ocean
Roof Type Asphalt Shingle
Handicap Access Ground Level Main Floor
Parking Type Garage Double
Total Parking Spaces 4
Building
Lot Description Central Location, Rural Setting
Building Description Frame Wood,Insulation All,Wood, Main Level Entry with Lower/Upper Lvl(s)
Faces North
Foundation Poured Concrete, Slab
Sewer Septic System
Water Cistern, Well: Drilled
Architectural Style West Coast
Structure Type Frame Wood,Insulation All,Wood
Others
Restrictions Restrictive Covenants
Tax ID 001-583-859
Ownership Freehold
Pets Description Aquariums, Birds, Caged Mammals, Cats, Dogs
Read Less
Want to know what your home might be worth? Contact us for a FREE valuation!

Our team is ready to help you sell your home for the highest possible price ASAP
Bought with RE/MAX Select Realty






