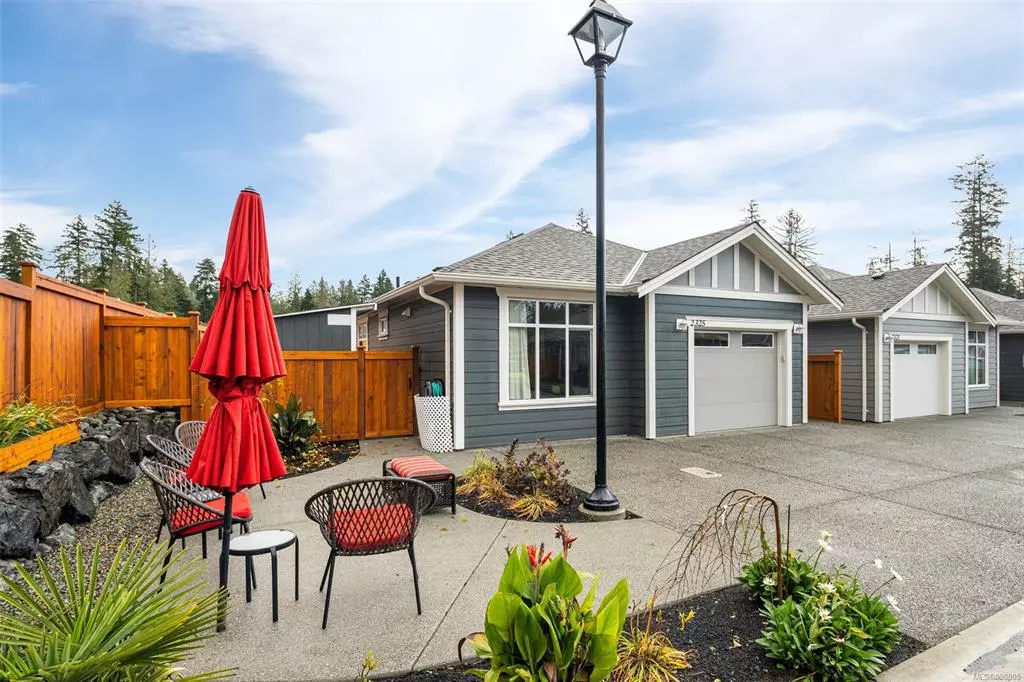$570,000
$599,900
5.0%For more information regarding the value of a property, please contact us for a free consultation.
2325 Magnolia Lane Sooke, BC V9Z 1N9
3 Beds
2 Baths
1,196 SqFt
Key Details
Sold Price $570,000
Property Type Single Family Home
Sub Type Single Family Detached
Listing Status Sold
Purchase Type For Sale
Square Footage 1,196 sqft
Price per Sqft $476
Subdivision Rivers Edge Village
MLS Listing ID 890005
Sold Date 02/28/22
Style Rancher
Bedrooms 3
HOA Fees $67/mo
Rental Info Some Rentals
Year Built 2021
Annual Tax Amount $1,659
Tax Year 2021
Lot Size 5,227 Sqft
Acres 0.12
Property Description
Gorgeous, nearly new 1-level home in the popular Rivers Edge Village in Sunriver Estates, Sooke! This gated leasehold development is completely built out, and homes do not come up very often. Stunning 1200 sqft 3 bedroom 2 bathroom Magnolia plan at the very end of Magnolia Lane, and has so many extras! First, the triple car driveway provides parking for an extra vehicle, and the concrete patio and garden out front has become a neighbourhood conversation piece! Inside, the floors are all laminate and tile. 9' ceilings and a dual zone heat pump keep the house comfortable all year round, no matter the weather! Quartz counters in the kitchen and bathrooms, and a large walk in closet. Ensuite bathroom with large glass shower, and on-demand hot water. The fully fenced and landscaped back yard is very private, with pleasing hill views. Custom automated screen porch with louvered top to enjoy your patio rain, shine, or wind! 2 gas BBQ outlets and 2 wired (roughed in) sheds. Don't delay!
Location
Province BC
County Capital Regional District
Area Sk Sunriver
Zoning CD2-E
Direction Southwest
Rooms
Other Rooms Storage Shed, Workshop
Basement Crawl Space
Main Level Bedrooms 3
Kitchen 1
Interior
Interior Features Dining/Living Combo, Eating Area, Light Pipe
Heating Baseboard, Electric, Heat Pump
Cooling Other
Flooring Laminate, Tile
Window Features Screens,Vinyl Frames,Window Coverings
Appliance Dishwasher, F/S/W/D
Laundry In House
Exterior
Exterior Feature Balcony/Patio, Fencing: Full, Garden, Low Maintenance Yard, Security System, Sprinkler System
Garage Spaces 1.0
Utilities Available Compost, Electricity To Lot, Garbage, Natural Gas To Lot, Phone To Lot, Recycling, Underground Utilities
Amenities Available Clubhouse, Private Drive/Road, Secured Entry, Other
View Y/N 1
View Mountain(s)
Roof Type Fibreglass Shingle
Handicap Access Ground Level Main Floor, No Step Entrance, Primary Bedroom on Main, Wheelchair Friendly
Parking Type Attached, Driveway, Garage
Total Parking Spaces 4
Building
Lot Description Adult-Oriented Neighbourhood, Cleared, Easy Access, Gated Community, Irrigation Sprinkler(s), Landscaped, Level, Marina Nearby, Near Golf Course, No Through Road, Private, Quiet Area, Recreation Nearby, Serviced, Shopping Nearby
Building Description Cement Fibre,Frame Wood,Insulation All, Rancher
Faces Southwest
Foundation Poured Concrete
Sewer Sewer Connected
Water Municipal
Architectural Style Arts & Crafts
Structure Type Cement Fibre,Frame Wood,Insulation All
Others
HOA Fee Include Garbage Removal
Tax ID 031-158-633
Ownership Leasehold/Strata
Pets Description Aquariums, Birds, Caged Mammals, Cats, Dogs, Number Limit
Read Less
Want to know what your home might be worth? Contact us for a FREE valuation!

Our team is ready to help you sell your home for the highest possible price ASAP
Bought with Engel & Volkers Vancouver Island






