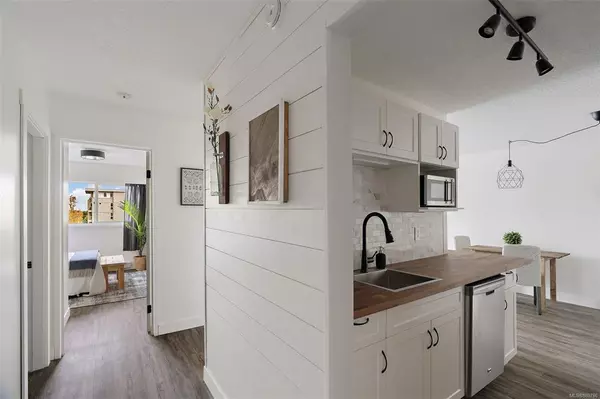$405,000
$367,000
10.4%For more information regarding the value of a property, please contact us for a free consultation.
848 Esquimalt Rd #212 Esquimalt, BC V9A 6W9
1 Bed
1 Bath
724 SqFt
Key Details
Sold Price $405,000
Property Type Condo
Sub Type Condo Apartment
Listing Status Sold
Purchase Type For Sale
Square Footage 724 sqft
Price per Sqft $559
Subdivision Windsor Manor
MLS Listing ID 889786
Sold Date 12/06/21
Style Condo
Bedrooms 1
HOA Fees $311/mo
Rental Info Some Rentals
Year Built 1974
Annual Tax Amount $1,427
Tax Year 2021
Lot Size 871 Sqft
Acres 0.02
Property Description
Step into your new, fully renovated condo! Every inch of this lovely 3rd story, 1 bed + den unit has been tastefully redone. From the stylish hardware and the shiplap feature walls, to the new kitchen, this condo boasts style, functionality and warmth. Located in a quiet and friendly building, this unit has unobstructed views of trees, churches and even parts of downtown Victoria. Inside you'll find a large primary bedroom, small office/den and a generous living space that includes new floors, new paint and gorgeous backsplashes. Common areas include a large workshop, storage, underground parking and a magnificent games/multipurpose room...all newly done. You’re only a few minutes walk to the ocean and a short bike ride to downtown. Once outside you’ll see the exterior of this building has recently been redone with new siding, windows and balconies. To top it off, the contingency fund is high but the strata payments are low! What more could you want in a condo?
Location
Province BC
County Capital Regional District
Area Es Old Esquimalt
Direction East
Rooms
Main Level Bedrooms 1
Kitchen 1
Interior
Interior Features Dining/Living Combo, Eating Area, Storage
Heating Baseboard, Electric
Cooling None
Flooring Carpet, Linoleum, Tile
Window Features Insulated Windows
Appliance Dishwasher, Oven/Range Electric, Refrigerator
Laundry Common Area
Exterior
Utilities Available Garbage, Recycling
Amenities Available Common Area, Elevator(s), Meeting Room, Recreation Room, Storage Unit, Workshop Area
View Y/N 1
View City, Mountain(s)
Roof Type Tar/Gravel
Handicap Access Accessible Entrance
Parking Type Detached, Guest, Underground
Total Parking Spaces 1
Building
Lot Description Curb & Gutter, Wooded Lot
Building Description Aluminum Siding, Condo
Faces East
Story 4
Foundation Poured Concrete
Sewer Sewer To Lot
Water Municipal
Structure Type Aluminum Siding
Others
HOA Fee Include Garbage Removal,Heat,Hot Water,Insurance,Maintenance Grounds,Property Management,Recycling,Sewer,Water
Tax ID 000-296-864
Ownership Freehold/Strata
Pets Description None
Read Less
Want to know what your home might be worth? Contact us for a FREE valuation!

Our team is ready to help you sell your home for the highest possible price ASAP
Bought with Coldwell Banker Oceanside Real Estate






