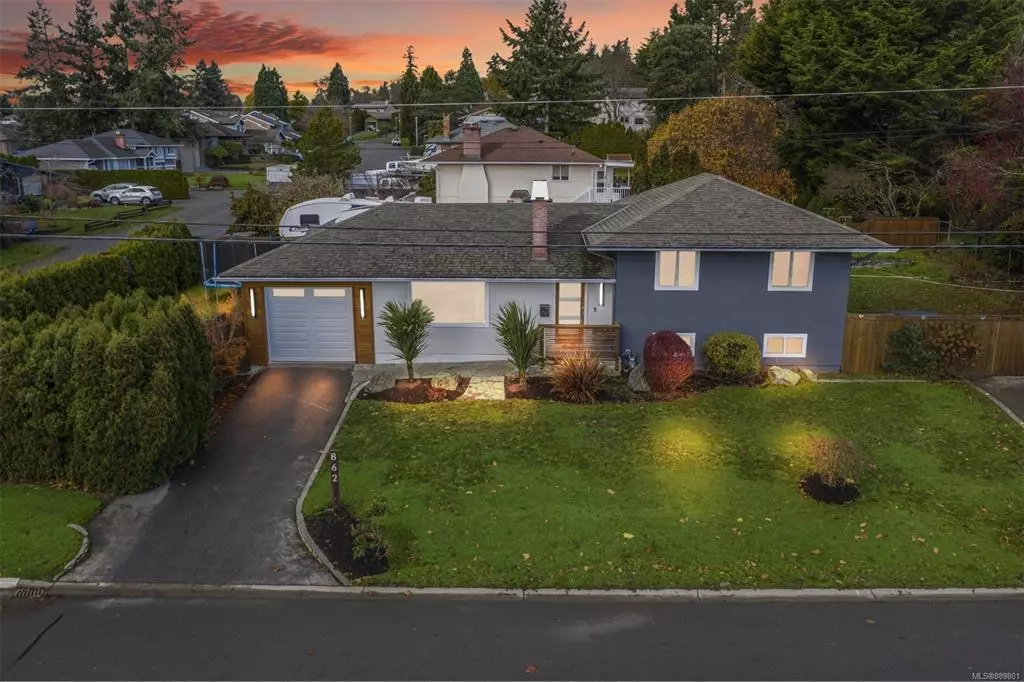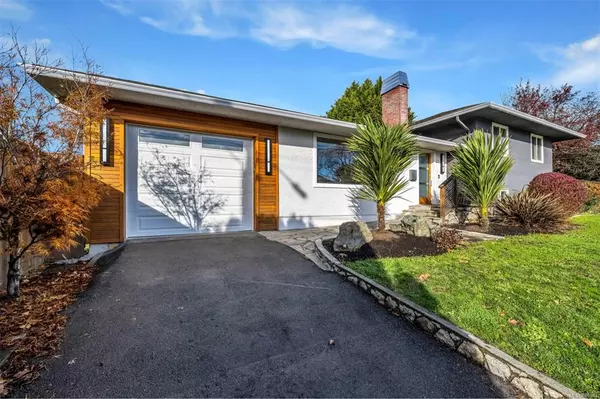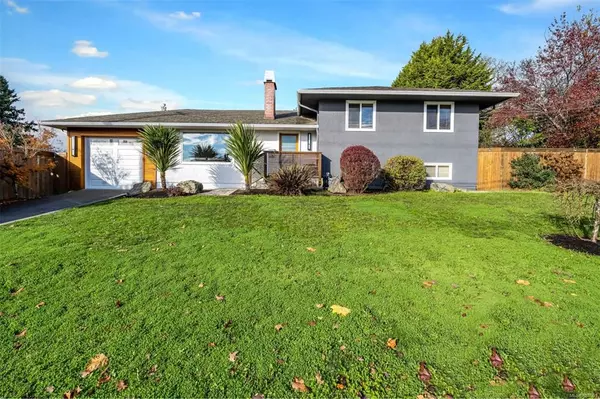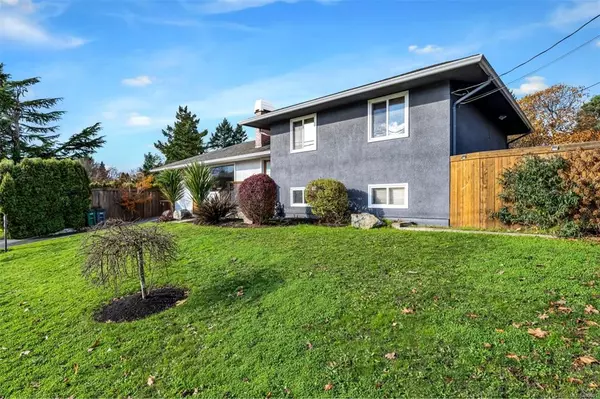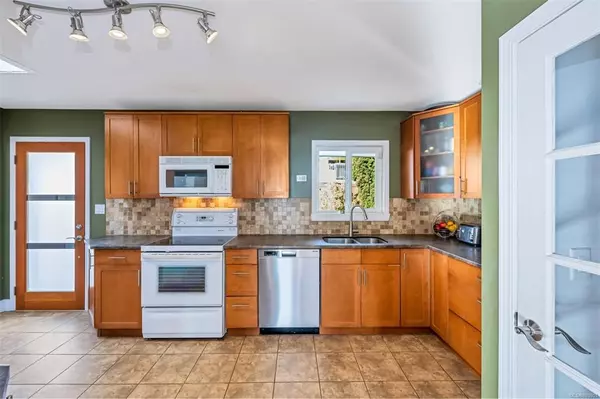$1,265,000
$1,088,000
16.3%For more information regarding the value of a property, please contact us for a free consultation.
862 Beckwith Ave Saanich, BC V8X 3S4
3 Beds
2 Baths
1,751 SqFt
Key Details
Sold Price $1,265,000
Property Type Single Family Home
Sub Type Single Family Detached
Listing Status Sold
Purchase Type For Sale
Square Footage 1,751 sqft
Price per Sqft $722
MLS Listing ID 889801
Sold Date 01/21/22
Style Split Level
Bedrooms 3
Rental Info Unrestricted
Year Built 1961
Annual Tax Amount $3,975
Tax Year 2021
Lot Size 8,276 Sqft
Acres 0.19
Property Sub-Type Single Family Detached
Property Description
Cozy 4 bed and 2 bath split-level home sits kitty corner to Beckwith Park, next to the one of the city's most spectacular recreation spaces complete with play structure, splash pad, tennis courts, soccer pitch, and outstanding community! This well-maintained home offers great layout, hardwood floors on the main and upper levels cozy carpet downstairs keeps your feet warm all winter. The kitchen features a passthrough window with bar seating for breakfast, and a window overlooking a koi pond. The large backyard includes a tongue-and-groove cedar shed with surf board/paddle board racks already in place. Two driveways make it easy for multiple vehicles or RV to park. The area is filled with tons of young professionals with growing families and beautiful outdoor spaces to enjoy: the Lochside bike trail, breathtaking Rithet's Bog, and your own Beckwith Park duck pond and walking path. One of the city's best neighbourhood just minutes from all the amenities and a number of great schools!
Location
Province BC
County Capital Regional District
Area Se Lake Hill
Direction South
Rooms
Basement Full
Kitchen 1
Interior
Heating Heat Pump
Cooling Air Conditioning
Flooring Tile, Wood
Fireplaces Number 1
Fireplaces Type Electric, Living Room
Fireplace 1
Window Features Blinds,Insulated Windows,Vinyl Frames
Appliance Dishwasher, Dryer, Refrigerator, Washer
Laundry In House
Exterior
Exterior Feature Fencing: Partial, Sprinkler System
Parking Features Attached, Garage
Garage Spaces 1.0
Roof Type Fibreglass Shingle
Handicap Access Ground Level Main Floor
Total Parking Spaces 2
Building
Lot Description Corner, Irregular Lot, Private, Serviced
Building Description Insulation: Ceiling,Insulation: Walls,Stucco, Split Level
Faces South
Foundation Poured Concrete
Sewer Sewer To Lot
Water Municipal
Architectural Style Character
Structure Type Insulation: Ceiling,Insulation: Walls,Stucco
Others
Tax ID 004-614-909
Ownership Freehold
Pets Allowed Aquariums, Birds, Caged Mammals, Cats, Dogs
Read Less
Want to know what your home might be worth? Contact us for a FREE valuation!

Our team is ready to help you sell your home for the highest possible price ASAP
Bought with Engel & Volkers Vancouver Island - Oak Bay


