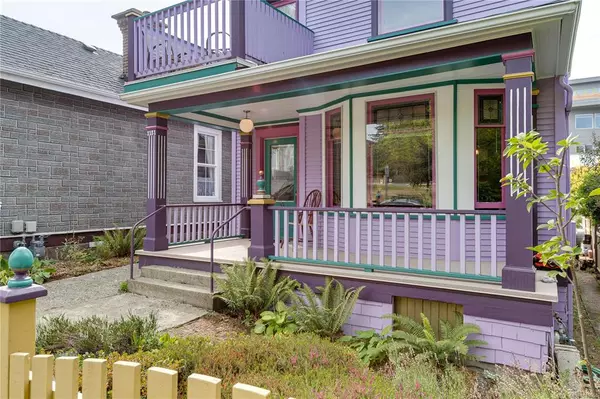$1,099,900
$1,099,900
For more information regarding the value of a property, please contact us for a free consultation.
1151 Pandora Ave Victoria, BC V8V 3P8
3 Beds
3 Baths
2,246 SqFt
Key Details
Sold Price $1,099,900
Property Type Single Family Home
Sub Type Single Family Detached
Listing Status Sold
Purchase Type For Sale
Square Footage 2,246 sqft
Price per Sqft $489
MLS Listing ID 889654
Sold Date 12/15/21
Style Duplex Up/Down
Bedrooms 3
Rental Info Unrestricted
Year Built 1912
Annual Tax Amount $3,552
Tax Year 2021
Lot Size 3,484 Sqft
Acres 0.08
Property Description
Rarely does such an updated character home come on the market in such a central location in Victoria. Completely transformed (with permits) in 2000, the two legal units at 1151 Pandora Ave will warm your heart the moment you step through the gate. New roof, dormers, electrical (200 amps), plumbing, sewer and water lines and more means you can live with the modern comforts while enjoying the incredible south-facing garden in the backyard. Fully irrigated and producing an abundant harvest of apples, figs, grapes, blackberries, blueberries, squash and more! Unit A on the main floor is a large one bedroom, 1 bath with a front porch and a large back deck. Upstairs, Unit B is a 2 bedroom, 2 bath over 2 levels with front and back decks. Both units have in-suite laundry, separate storage lockers and a large shed. Conveniently located on the edge of Fernwood, Rockland and Downtown, "Little Pandora" is off the busy street and facing green space. You'll love the access to transit and bike lanes!
Location
Province BC
County Capital Regional District
Area Vi Fernwood
Zoning R3-1
Direction North
Rooms
Other Rooms Storage Shed
Basement Full, Unfinished, Walk-Out Access
Main Level Bedrooms 1
Kitchen 2
Interior
Heating Baseboard, Electric
Cooling None
Flooring Hardwood
Fireplaces Number 1
Fireplaces Type Electric, Primary Bedroom
Fireplace 1
Window Features Bay Window(s),Insulated Windows
Appliance Dryer, F/S/W/D, Oven/Range Electric, Washer
Laundry In House, In Unit
Exterior
Exterior Feature Balcony, Balcony/Deck, Fencing: Full, Garden
Utilities Available Electricity To Lot, Natural Gas Available
Roof Type Asphalt Shingle
Handicap Access Ground Level Main Floor, Primary Bedroom on Main
Parking Type On Street, None
Building
Lot Description Central Location, Landscaped, Park Setting, Quiet Area, Recreation Nearby, Shopping Nearby, Sidewalk, Southern Exposure
Building Description Frame Wood, Duplex Up/Down
Faces North
Foundation Block, Poured Concrete
Sewer Sewer Connected
Water Municipal
Architectural Style Character
Structure Type Frame Wood
Others
Tax ID 009-392-068
Ownership Freehold
Pets Description Aquariums, Birds, Caged Mammals, Cats, Dogs
Read Less
Want to know what your home might be worth? Contact us for a FREE valuation!

Our team is ready to help you sell your home for the highest possible price ASAP
Bought with Team 3000 Realty Ltd






