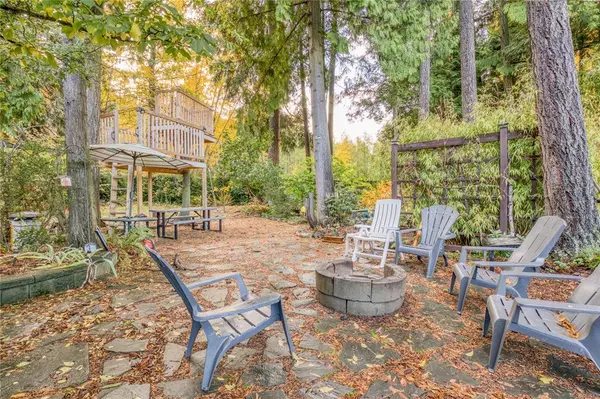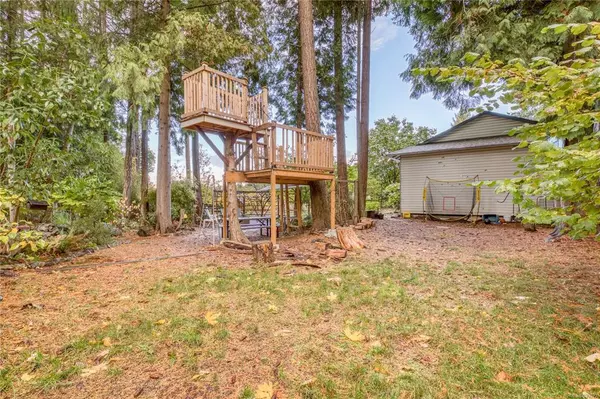$985,000
$899,900
9.5%For more information regarding the value of a property, please contact us for a free consultation.
8395 Bayview Park Dr Lantzville, BC V0R 2H0
5 Beds
3 Baths
3,475 SqFt
Key Details
Sold Price $985,000
Property Type Single Family Home
Sub Type Single Family Detached
Listing Status Sold
Purchase Type For Sale
Square Footage 3,475 sqft
Price per Sqft $283
MLS Listing ID 889072
Sold Date 12/01/21
Style Main Level Entry with Lower Level(s)
Bedrooms 5
Rental Info Unrestricted
Year Built 1990
Annual Tax Amount $2,598
Tax Year 2021
Lot Size 0.610 Acres
Acres 0.61
Property Description
This is what island dreams are made of, 5 bedroom, 3 bath, family home on a .61 acre lot in beautiful Lantzville. Everything you could need on one piece of property. Double garage/Shop, separate carport for a boat and RV. Fire pit, tree house, Koi Pond, garden, swim spa/Hot tub. Inside the home, a perfect family layout, on the main level, the primary suite with ensuite, Jetted Tub, Separate shower in a spa like setting. A second bedroom, perfect for a young child, or office is also located on the main level. Kitchen with granite counters, large eating area and walk in pantry with an additional freezer and direct access to the front deck, perfect for your morning coffee. Finishing off the main level is a spacious living room with propane fireplace with custom mantel and 3pc bathroom. The lower level has new carpet throughout and 3 large bedrooms, bathroom, storage room, a media room, with a custom built entertainment unit, surround sound, as well as a great gaming area for the kids.
Location
Province BC
County Lantzville, District Of
Area Na Upper Lantzville
Direction Southeast
Rooms
Basement None
Main Level Bedrooms 2
Kitchen 1
Interior
Heating Electric, Forced Air, Heat Pump, Propane
Cooling Air Conditioning, Central Air
Flooring Mixed
Fireplaces Number 1
Fireplaces Type Propane
Equipment Central Vacuum
Fireplace 1
Appliance Dishwasher, F/S/W/D
Laundry In House
Exterior
Garage Spaces 2.0
Carport Spaces 2
View Y/N 1
View Ocean
Roof Type Asphalt Shingle
Parking Type Driveway, Carport Double, Garage Double
Total Parking Spaces 4
Building
Building Description Frame Wood, Main Level Entry with Lower Level(s)
Faces Southeast
Foundation Poured Concrete
Sewer Septic System
Water Well: Drilled
Structure Type Frame Wood
Others
Tax ID 000-082-147
Ownership Freehold
Pets Description Aquariums, Birds, Caged Mammals, Cats, Dogs
Read Less
Want to know what your home might be worth? Contact us for a FREE valuation!

Our team is ready to help you sell your home for the highest possible price ASAP
Bought with RE/MAX of Nanaimo






