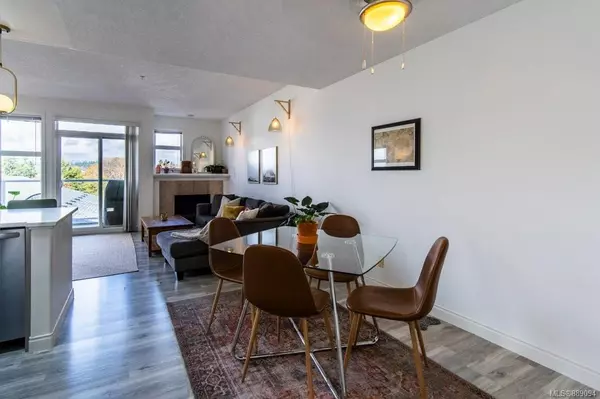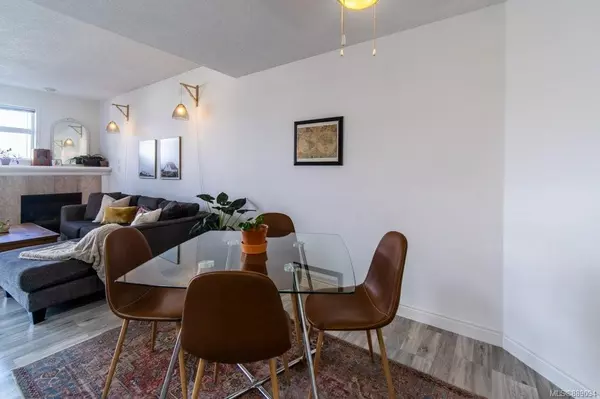$570,000
$499,000
14.2%For more information regarding the value of a property, please contact us for a free consultation.
1258 Esquimalt Rd #404 Esquimalt, BC V9A 3A3
2 Beds
1 Bath
1,063 SqFt
Key Details
Sold Price $570,000
Property Type Condo
Sub Type Condo Apartment
Listing Status Sold
Purchase Type For Sale
Square Footage 1,063 sqft
Price per Sqft $536
MLS Listing ID 889094
Sold Date 12/17/21
Style Condo
Bedrooms 2
HOA Fees $412/mo
Rental Info Unrestricted
Year Built 1997
Annual Tax Amount $2,129
Tax Year 2021
Lot Size 871 Sqft
Acres 0.02
Property Description
Bright top floor condo in a GREAT neighbourhood! This spacious 2 bdrm 1 bthrm condo is a fantastic offering for first-time home buyers, those looking to downsize, or investors. This modern design features an open living concept layout w/ 3 skylights, a natural gas fireplace & balcony! Enjoy a large primary bdrm w/ a walk-in closet & a generous secondary bdrm w/ ample closet space to use as is, or to repurpose. Other amazing features include in-unit laundry, underground parking spot, separate storage unit & the building has bike storage available. W/ a shopping plaza, café, restaurants, & community amenities all within walking distance, this location has LOTS to offer. Bus stops located across the street transit to major destinations, English & French Primary & Secondary schools are all within reach (SD61), making this a great spot for young families. Don’t miss out on this wonderful opportunity to make this condo yours. click the media icon for floor plans and CALL TODAY TO VIEW!
Location
Province BC
County Capital Regional District
Area Es Rockheights
Direction North
Rooms
Basement None
Main Level Bedrooms 2
Kitchen 1
Interior
Interior Features Ceiling Fan(s), Dining/Living Combo, Elevator
Heating Baseboard, Natural Gas
Cooling None
Flooring Carpet, Linoleum, Tile
Fireplaces Number 1
Fireplaces Type Family Room, Gas
Fireplace 1
Window Features Skylight(s)
Appliance Dishwasher, Dryer, Oven/Range Electric, Range Hood, Refrigerator
Laundry In Unit
Exterior
Exterior Feature Balcony/Deck
Utilities Available Cable To Lot, Compost, Electricity To Lot, Garbage, Natural Gas To Lot, Recycling
Amenities Available Bike Storage, Elevator(s)
View Y/N 1
View City
Roof Type Asphalt Rolled
Handicap Access No Step Entrance
Parking Type Underground
Total Parking Spaces 1
Building
Lot Description Central Location, Family-Oriented Neighbourhood, Marina Nearby, Recreation Nearby, Shopping Nearby, Sidewalk
Building Description Brick,Frame Wood,Insulation: Ceiling,Insulation: Walls,Stucco, Condo
Faces North
Story 4
Foundation Poured Concrete
Sewer Sewer To Lot
Water Municipal
Structure Type Brick,Frame Wood,Insulation: Ceiling,Insulation: Walls,Stucco
Others
HOA Fee Include Garbage Removal,Gas,Hot Water,Insurance,Property Management,Water
Tax ID 023-872-667
Ownership Freehold/Strata
Pets Description Aquariums, Birds, Caged Mammals, Cats, Dogs
Read Less
Want to know what your home might be worth? Contact us for a FREE valuation!

Our team is ready to help you sell your home for the highest possible price ASAP
Bought with Coldwell Banker Oceanside Real Estate






