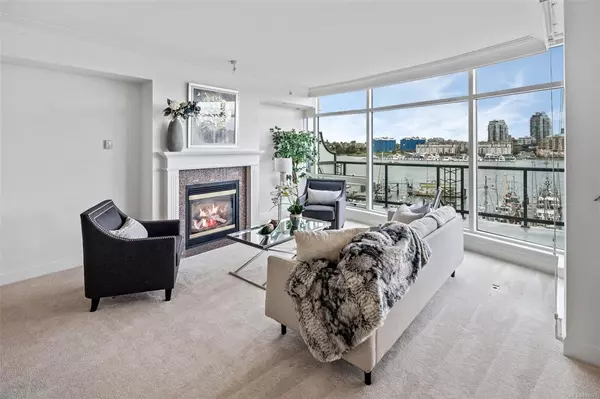$1,360,000
$1,389,000
2.1%For more information regarding the value of a property, please contact us for a free consultation.
21 Dallas Rd #502 Victoria, BC V8V 4Z9
2 Beds
3 Baths
1,839 SqFt
Key Details
Sold Price $1,360,000
Property Type Condo
Sub Type Condo Apartment
Listing Status Sold
Purchase Type For Sale
Square Footage 1,839 sqft
Price per Sqft $739
Subdivision Shoal Point
MLS Listing ID 888667
Sold Date 12/20/21
Style Condo
Bedrooms 2
HOA Fees $1,504/mo
Rental Info Some Rentals
Year Built 2000
Annual Tax Amount $6,990
Tax Year 2021
Lot Size 1,742 Sqft
Acres 0.04
Property Description
Welcome home to 502-21 Dallas Road! Incredible opportunity to own one of Victorias premier waterfront residences, located to the west of Victorias Inner Harbour, in the vibrant community of James Bay. This luxurious home captures some of the best unobstructed city views available, proudly perched above Fishermans Wharf and the start of the David Foster Harbour Pathway, leading you directly to downtown. Designed for entertaining, the heart of the home faces the iconic Victoria waterfront which will become the conversation piece of every gathering, with expansive living space, waterfront balcony and two options for dining, directly accessible from the kitchen. Expansive primary suite complete with large walk-in closet an 4-piece ensuite. Additional bedroom with walk-in and ensuite, and adjacent office both have access to the second balcony. Building amenities include concierge, fitness facility, pool, jacuzzi, sauna, car wash and putting green. Dont miss this rare opportunity.
Location
Province BC
County Capital Regional District
Area Vi James Bay
Direction North
Rooms
Main Level Bedrooms 2
Kitchen 1
Interior
Heating Electric, Forced Air, Heat Pump, Natural Gas
Cooling Air Conditioning
Flooring Carpet, Tile, Wood
Fireplaces Number 1
Fireplaces Type Gas, Living Room
Fireplace 1
Appliance Built-in Range, Dishwasher, Dryer, Refrigerator, Washer
Laundry In Unit
Exterior
Exterior Feature Balcony/Patio
Amenities Available Bike Storage, Elevator(s), Pool: Indoor, Storage Unit
View Y/N 1
View City, Mountain(s)
Roof Type Metal
Parking Type Underground
Total Parking Spaces 2
Building
Lot Description Curb & Gutter
Building Description Brick,Insulation: Ceiling,Insulation: Walls,Steel and Concrete, Condo
Faces North
Story 13
Foundation Poured Concrete
Sewer Sewer Connected, Sewer To Lot
Water Municipal
Additional Building None
Structure Type Brick,Insulation: Ceiling,Insulation: Walls,Steel and Concrete
Others
HOA Fee Include Concierge,Garbage Removal,Gas,Hot Water,Insurance,Maintenance Grounds,Property Management,Sewer,Water
Tax ID 024-860-280
Ownership Freehold/Strata
Acceptable Financing Purchaser To Finance
Listing Terms Purchaser To Finance
Pets Description Cats, Dogs
Read Less
Want to know what your home might be worth? Contact us for a FREE valuation!

Our team is ready to help you sell your home for the highest possible price ASAP
Bought with Sotheby's International Realty Canada






