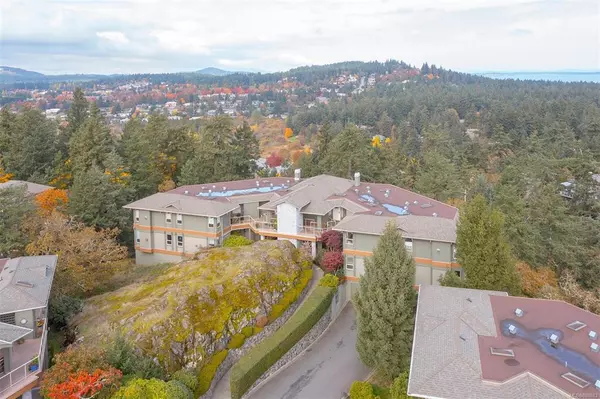$920,000
$889,000
3.5%For more information regarding the value of a property, please contact us for a free consultation.
4305 Maltwood Lane #23 Saanich, BC V8X 5G9
2 Beds
2 Baths
1,558 SqFt
Key Details
Sold Price $920,000
Property Type Townhouse
Sub Type Row/Townhouse
Listing Status Sold
Purchase Type For Sale
Square Footage 1,558 sqft
Price per Sqft $590
Subdivision Greystone Estates
MLS Listing ID 888883
Sold Date 01/27/22
Style Other
Bedrooms 2
HOA Fees $558/mo
Rental Info Some Rentals
Year Built 1994
Annual Tax Amount $3,913
Tax Year 2021
Lot Size 1,742 Sqft
Acres 0.04
Property Description
Savour the beauty of sunrises from your kitchen as you look out towards PANORAMIC VIEWS of the Blenkinsop Valley, Mt Doug and beyond. The views start from the living room, carry on through the kitchen's lg windows and sliding door, and continue into the bdrm. Its hard to stay indoors when the views are even better from the extensive balcony of your upper, single-level unit! The kitchen with its eating nook has room for all your family to gather in and shares its cozy gas double-sided fireplace with the living room. The large living/dining room exudes a sense of peace as you gaze over the green valley below. From the primary bdrm you can step out to the balcony or into your walk-in closet or ensuite with tub/separate shower. A 2nd bdrm, 2nd bath and laundry complete the interior. Take the elevator down to your 2 secure parking spaces. Greystone Estates with its beautiful landscaping and location in Broadmead is unforgettable. But it's those VIEWS that will draw you back for a 2nd look.
Location
Province BC
County Capital Regional District
Area Se Broadmead
Zoning RC-5
Direction North
Rooms
Basement None
Main Level Bedrooms 2
Kitchen 1
Interior
Interior Features Breakfast Nook, Dining/Living Combo, Eating Area, Soaker Tub, Storage
Heating Electric, Natural Gas, Radiant Floor
Cooling None
Flooring Carpet, Hardwood, Tile
Fireplaces Number 1
Fireplaces Type Family Room, Gas, Living Room
Fireplace 1
Window Features Insulated Windows
Appliance Built-in Range, Dishwasher, Dryer, Garburator, Microwave, Oven Built-In, Oven/Range Electric, Range Hood, Refrigerator, Washer
Laundry In Unit
Exterior
Exterior Feature Balcony/Deck, Wheelchair Access
Amenities Available Elevator(s), Private Drive/Road
View Y/N 1
View Mountain(s), Valley
Roof Type Asphalt Shingle,Tar/Gravel
Handicap Access Accessible Entrance, No Step Entrance, Primary Bedroom on Main, Wheelchair Friendly
Parking Type Underground
Total Parking Spaces 2
Building
Lot Description Cul-de-sac, Curb & Gutter, Hillside, Landscaped, No Through Road, Private, Quiet Area
Building Description Wood, Other
Faces North
Story 2
Foundation Poured Concrete
Sewer Sewer To Lot
Water Municipal
Structure Type Wood
Others
HOA Fee Include Garbage Removal,Insurance,Maintenance Grounds,Property Management,Water
Tax ID 018-438-903
Ownership Freehold/Strata
Pets Description Aquariums, Birds, Cats, Dogs, Number Limit
Read Less
Want to know what your home might be worth? Contact us for a FREE valuation!

Our team is ready to help you sell your home for the highest possible price ASAP
Bought with Engel & Volkers Vancouver Island






