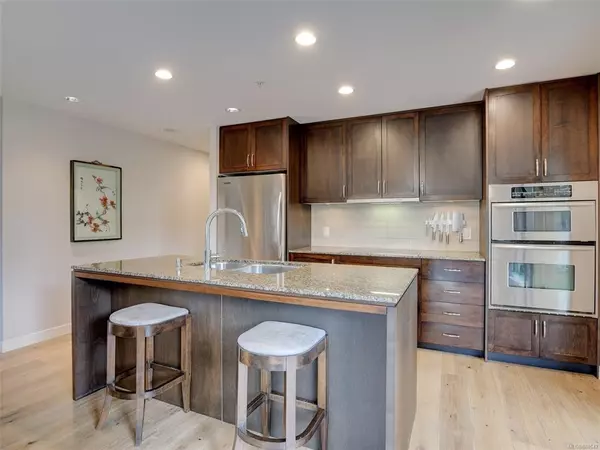$1,150,000
$1,150,000
For more information regarding the value of a property, please contact us for a free consultation.
788 Humboldt St #205 Victoria, BC V8W 4A2
2 Beds
2 Baths
1,280 SqFt
Key Details
Sold Price $1,150,000
Property Type Condo
Sub Type Condo Apartment
Listing Status Sold
Purchase Type For Sale
Square Footage 1,280 sqft
Price per Sqft $898
Subdivision Belvedere
MLS Listing ID 888542
Sold Date 03/01/22
Style Condo
Bedrooms 2
HOA Fees $685/mo
Rental Info Unrestricted
Year Built 2006
Annual Tax Amount $4,797
Tax Year 2021
Lot Size 1,306 Sqft
Acres 0.03
Property Description
Gorgeous southeast facing corner unit in the prestigious Belvedere. This spacious 1280 sq. ft. 2 bedroom plus den unit has a private 700 sq. ft. expansive patio, making it one of the most desirable, to enjoy outdoor living. Stroll to restaurants, shops, Beacon Hill Park, and the Inner Harbor in minutes. Gorgeous kitchen with Granite countertops, stainless appliances, new dishwasher, induction cooktop, and large island. Beautiful new wide plank wood flooring, washer/dryer, and extra storage. Excellent floor plan, with good privacy from guest bedroom, and high ceilings throughout. Secure parking, Resident Caretaker, On-Site Fitness Centre, pets, and children friendly, rentals permitted with one month minimum. Bicycle storage, solid steel and concrete construction in a quality building by Concert Properties. This Executive style home offers a great alternative to a small house, as you can exit on the Fairfield Rd Entrance without taking the elevator. This is a well managed building.
Location
Province BC
County Capital Regional District
Area Vi Downtown
Direction Southeast
Rooms
Main Level Bedrooms 2
Kitchen 1
Interior
Interior Features Closet Organizer, Controlled Entry, Dining Room, Eating Area, Storage
Heating Baseboard, Electric
Cooling Window Unit(s)
Flooring Hardwood, Tile, Wood
Fireplaces Number 1
Fireplaces Type Electric, Living Room
Fireplace 1
Window Features Aluminum Frames,Blinds
Appliance Built-in Range, Dishwasher, F/S/W/D, Microwave, Oven Built-In, Range Hood
Laundry In House
Exterior
Exterior Feature Balcony/Patio, Fencing: Full, Sprinkler System
Utilities Available Cable To Lot, Electricity To Lot, Garbage, Phone To Lot, Recycling, Underground Utilities
Amenities Available Bike Storage, Elevator(s), Fitness Centre, Recreation Facilities, Recreation Room
View Y/N 1
View City
Roof Type Asphalt Torch On
Handicap Access Accessible Entrance, No Step Entrance, Primary Bedroom on Main, Wheelchair Friendly
Parking Type Attached, Underground
Total Parking Spaces 1
Building
Lot Description Corner, Irrigation Sprinkler(s), Landscaped, Level, Marina Nearby, Private
Building Description Brick,Insulation: Walls,Steel and Concrete, Condo
Faces Southeast
Story 16
Foundation Poured Concrete
Sewer Sewer To Lot
Water Municipal
Architectural Style West Coast
Additional Building None
Structure Type Brick,Insulation: Walls,Steel and Concrete
Others
HOA Fee Include Caretaker,Garbage Removal,Hot Water,Insurance,Maintenance Grounds,Property Management,Water
Tax ID 026-806-801
Ownership Freehold/Strata
Acceptable Financing Purchaser To Finance
Listing Terms Purchaser To Finance
Pets Description Aquariums, Birds, Cats, Dogs
Read Less
Want to know what your home might be worth? Contact us for a FREE valuation!

Our team is ready to help you sell your home for the highest possible price ASAP
Bought with RE/MAX Camosun






