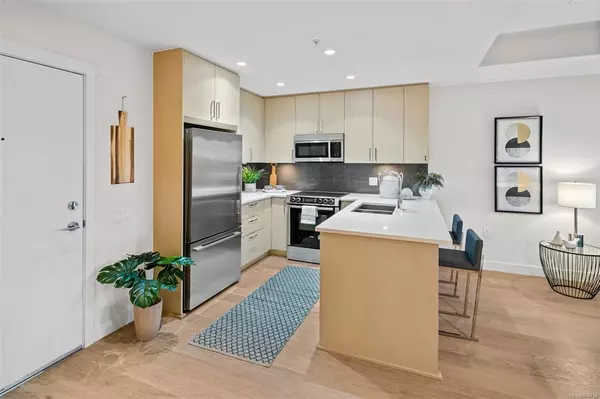$465,000
$449,900
3.4%For more information regarding the value of a property, please contact us for a free consultation.
3912 Carey Rd #104 Saanich, BC V8Z 4E2
1 Bed
1 Bath
687 SqFt
Key Details
Sold Price $465,000
Property Type Condo
Sub Type Condo Apartment
Listing Status Sold
Purchase Type For Sale
Square Footage 687 sqft
Price per Sqft $676
Subdivision Woodland Heights
MLS Listing ID 888734
Sold Date 11/15/21
Style Condo
Bedrooms 1
HOA Fees $191/mo
Rental Info Unrestricted
Year Built 2014
Annual Tax Amount $1,454
Tax Year 2021
Lot Size 871 Sqft
Acres 0.02
Property Description
Enjoy bright & contemporary living in this Woodland Heights 1 bedroom, 1 bathroom ground floor unit, surrounded by tranquil, immaculately kept green space. Located in the popular Uptown area, this home features a luxurious kitchen with Fisher & Paykel and Bosch appliances, quartz countertops, bar seating and a large open concept dining and living room. Enjoy BBQing year-round on your large private, covered patio with easy access to the outdoors & beautifully landscaped grounds. With a spacious bedroom, 4pc bathroom, in-suite laundry and plenty of storage, this unit offers the perfect combination of function and style. Take advantage of secured underground parking, a storage locker, rentals & pets. Set back off Carey Road with close proximity to Uptown Centre, major transit routes, the Galloping Goose trail and Tillicum Mall. Have peace of mind with the balance of a 2/5/10 New Home Warranty and affordable strata fees.
Location
Province BC
County Capital Regional District
Area Sw Tillicum
Direction Northwest
Rooms
Basement None
Main Level Bedrooms 1
Kitchen 1
Interior
Interior Features Dining/Living Combo, Elevator, Storage
Heating Baseboard, Electric, Heat Recovery
Cooling None
Equipment Electric Garage Door Opener
Window Features Screens,Vinyl Frames,Window Coverings
Appliance Dishwasher, Dryer, Garburator, Microwave, Oven/Range Electric, Refrigerator, Washer
Laundry In Unit
Exterior
Utilities Available Garbage, Recycling
Amenities Available Elevator(s), Roof Deck
Roof Type Asphalt Torch On
Handicap Access Ground Level Main Floor, No Step Entrance, Primary Bedroom on Main
Parking Type Underground
Total Parking Spaces 1
Building
Building Description Cement Fibre,Stone, Condo
Faces Northwest
Story 4
Foundation Poured Concrete
Sewer Sewer Connected
Water Municipal
Architectural Style West Coast
Structure Type Cement Fibre,Stone
Others
HOA Fee Include Caretaker,Garbage Removal,Insurance,Maintenance Grounds,Recycling,Sewer
Tax ID 029-380-359
Ownership Freehold/Strata
Acceptable Financing Purchaser To Finance
Listing Terms Purchaser To Finance
Pets Description Aquariums, Birds, Cats, Dogs
Read Less
Want to know what your home might be worth? Contact us for a FREE valuation!

Our team is ready to help you sell your home for the highest possible price ASAP
Bought with RE/MAX Island Properties






