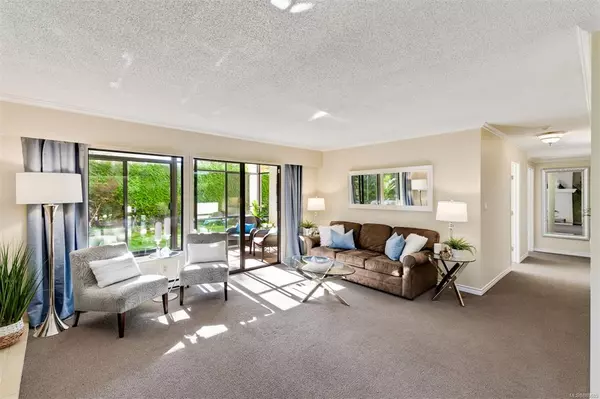$704,000
$699,900
0.6%For more information regarding the value of a property, please contact us for a free consultation.
420 Linden Ave #101 Victoria, BC V8V 4G3
2 Beds
2 Baths
1,200 SqFt
Key Details
Sold Price $704,000
Property Type Condo
Sub Type Condo Apartment
Listing Status Sold
Purchase Type For Sale
Square Footage 1,200 sqft
Price per Sqft $586
MLS Listing ID 888685
Sold Date 11/23/21
Style Condo
Bedrooms 2
HOA Fees $576/mo
Rental Info No Rentals
Year Built 1981
Annual Tax Amount $2,855
Tax Year 2021
Lot Size 1,742 Sqft
Acres 0.04
Property Description
Southeast exposure allows for terrific natural light and an attractive view of the manicured grounds. There is a generous enclosed sunroom for year-round entertaining, or a lovely spot for your gardening desires and house plants. This spotless condo feels more like a house than an apartment with large rooms, wide hallways and grade level transition to outside space. Newer berber carpeting (hard surface flooring allowed), neutral paint colours and a wood burning feature fireplace in the living room. The master suite has a full ensuite with walk-in shower, access to a south patio and is large enough to accommodate a king bed. The steel and concrete building is extremely well-run with a healthy contingency reserve fund, friendly over fifty folk, and a progressive council. Building amenities include an underground parking spot, sauna and a gym with the latest equipment. The location is top drawer where you can walk to downtown, Beacon Hill Park or the water along Dallas Road.
Location
Province BC
County Capital Regional District
Area Vi Fairfield West
Direction South
Rooms
Main Level Bedrooms 2
Kitchen 1
Interior
Interior Features Dining Room, Eating Area
Heating Baseboard, Electric
Cooling None
Flooring Carpet, Linoleum
Fireplaces Number 1
Fireplaces Type Living Room, Wood Burning
Fireplace 1
Window Features Aluminum Frames
Appliance Dishwasher, Dryer, Oven/Range Electric, Refrigerator, Washer
Laundry In House
Exterior
Exterior Feature Balcony/Patio, Wheelchair Access
Garage Spaces 1.0
Utilities Available Cable To Lot, Compost, Electricity Available, Garbage, Recycling, Underground Utilities
Amenities Available Elevator(s), Fitness Centre, Sauna
Roof Type Asphalt Torch On
Handicap Access Ground Level Main Floor, No Step Entrance, Primary Bedroom on Main, Wheelchair Friendly
Parking Type Garage
Total Parking Spaces 1
Building
Building Description Brick & Siding,Concrete,Insulation: Ceiling,Insulation: Walls, Condo
Faces South
Story 7
Foundation Poured Concrete
Sewer Sewer Connected
Water Municipal
Additional Building None
Structure Type Brick & Siding,Concrete,Insulation: Ceiling,Insulation: Walls
Others
HOA Fee Include Garbage Removal,Insurance,Maintenance Grounds,Maintenance Structure,Property Management,Recycling,Sewer,Water
Tax ID 000-886-611
Ownership Freehold/Strata
Pets Description None
Read Less
Want to know what your home might be worth? Contact us for a FREE valuation!

Our team is ready to help you sell your home for the highest possible price ASAP
Bought with Engel & Volkers Vancouver Island






