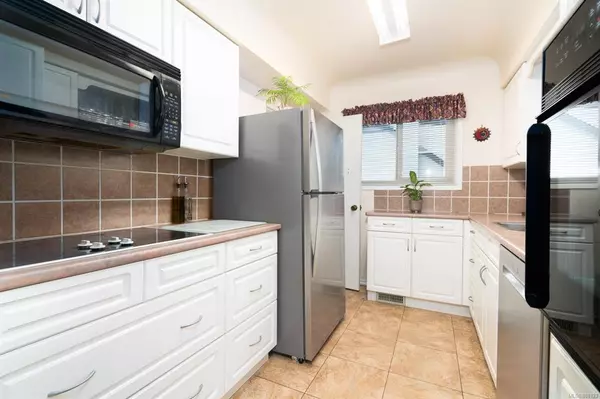$1,000,000
$950,000
5.3%For more information regarding the value of a property, please contact us for a free consultation.
861 Kindersley Rd Esquimalt, BC V9A 4M9
4 Beds
2 Baths
2,106 SqFt
Key Details
Sold Price $1,000,000
Property Type Single Family Home
Sub Type Single Family Detached
Listing Status Sold
Purchase Type For Sale
Square Footage 2,106 sqft
Price per Sqft $474
MLS Listing ID 888123
Sold Date 12/08/21
Style Main Level Entry with Lower Level(s)
Bedrooms 4
Rental Info Unrestricted
Year Built 1961
Annual Tax Amount $4,637
Tax Year 2020
Lot Size 10,454 Sqft
Acres 0.24
Property Description
Attention Developers or Families. First time on market! Well maintained 4 bedroom, 2 bathroom family home, move-in ready, close to shopping, recreation and bus routes. Recent upgrades to main floor bathroom, perimeter drains and natural gas furnace. Lots of storage. There is a large private 350 sf south/west facing deck off the kitchen. Located on a 10,000 sf lot zoned RD-4, this property offers massive options, SFD, garden suite or duplex. Carport under deck with additional 3 parking spaces. South facing fenced backyard with raised garden beds and greenhouse. Park-like setting across the street- no houses.
Location
Province BC
County Capital Regional District
Area Es Esquimalt
Zoning RD 4
Direction North
Rooms
Basement Full, Partially Finished
Main Level Bedrooms 3
Kitchen 1
Interior
Heating Baseboard, Forced Air, Natural Gas
Cooling None
Flooring Carpet, Hardwood
Fireplaces Number 1
Fireplaces Type Wood Stove
Fireplace 1
Window Features Aluminum Frames
Appliance Dishwasher, Dryer, F/S/W/D, Oven/Range Electric, Refrigerator, Washer
Laundry In House
Exterior
Exterior Feature Balcony/Deck, Fenced, Garden, Sprinkler System, Wheelchair Access
Carport Spaces 1
Roof Type Asphalt Shingle
Handicap Access Ground Level Main Floor, No Step Entrance, Wheelchair Friendly
Parking Type Additional, Driveway, Carport, On Street
Total Parking Spaces 4
Building
Building Description Frame Wood,Insulation All, Main Level Entry with Lower Level(s)
Faces North
Foundation Poured Concrete
Sewer Sewer Connected
Water Municipal
Structure Type Frame Wood,Insulation All
Others
Tax ID 004-671-970
Ownership Freehold
Acceptable Financing Purchaser To Finance
Listing Terms Purchaser To Finance
Pets Description Aquariums, Birds, Caged Mammals, Cats, Dogs
Read Less
Want to know what your home might be worth? Contact us for a FREE valuation!

Our team is ready to help you sell your home for the highest possible price ASAP
Bought with Royal LePage Coast Capital - Oak Bay






