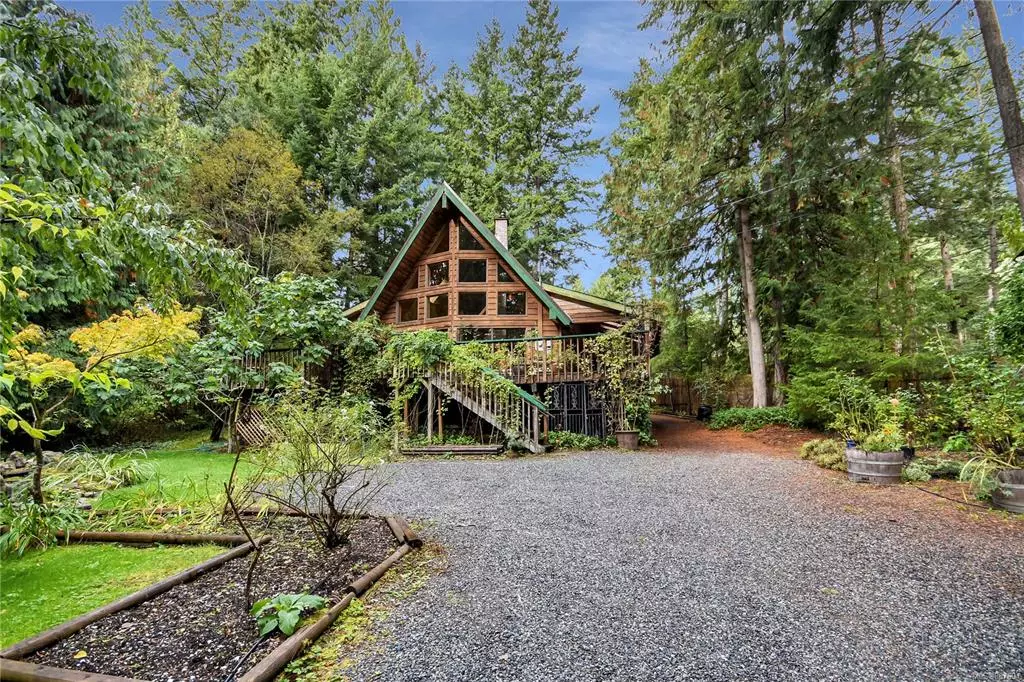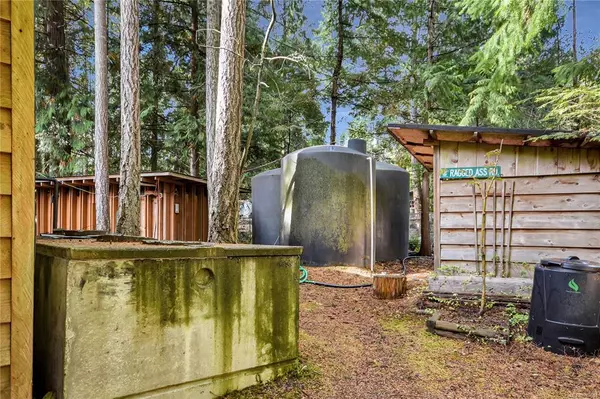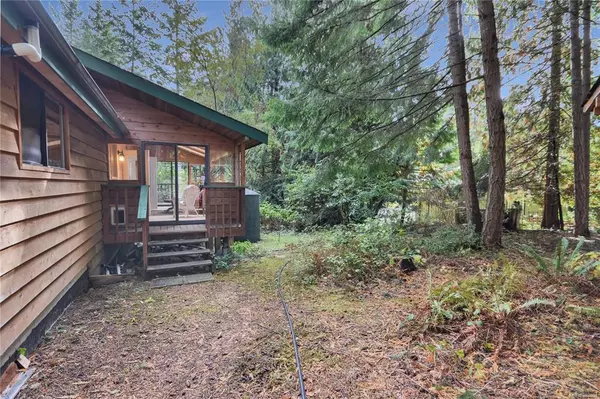$700,000
$735,000
4.8%For more information regarding the value of a property, please contact us for a free consultation.
830 Carmen Cres Gabriola Island, BC V0R 1X2
3 Beds
2 Baths
1,478 SqFt
Key Details
Sold Price $700,000
Property Type Single Family Home
Sub Type Single Family Detached
Listing Status Sold
Purchase Type For Sale
Square Footage 1,478 sqft
Price per Sqft $473
MLS Listing ID 887694
Sold Date 11/15/21
Style Main Level Entry with Upper Level(s)
Bedrooms 3
Rental Info Unrestricted
Year Built 1989
Annual Tax Amount $2,268
Tax Year 2021
Lot Size 0.430 Acres
Acres 0.43
Lot Dimensions 99 x 185
Property Description
WEST COAST HOME...A jewel in the forest. This 3 bedroom, 2 bathroom home is on a fully fenced .43 acre lot within walking distance of the Village yet you'll feel transported away as you enter through the gates. Set in amongst the trees, garden and water feature is this epitome of a West Coast home with high vaulted ceilings, a woodstove to keep you cozy, ample windows to make it bright and a beautiful sunroom. There are 2 bedrooms, bathroom, kitchen, dining, living room, laundry and sunroom on the main and the primary bedroom & 3 pc ensuite plus a sitting ares is upstairs. The detached studio (currently a music studio) is 15x30 with a loft over 1/2 the space, has heated floors and is a great addition to the package with numerous uses. There is a well and several cisterns to give you plenty of water for household use and all the gardening you want. Mid Nov possession preferred. All measurements are approx and should be verified if important. Floor plans and virtual tour avail online.
Location
Province BC
County Nanaimo Regional District
Area Isl Gabriola Island
Zoning SRR
Direction East
Rooms
Basement Crawl Space, Not Full Height, Unfinished
Main Level Bedrooms 2
Kitchen 1
Interior
Interior Features Vaulted Ceiling(s)
Heating Baseboard, Electric, Heat Pump
Cooling Other
Flooring Mixed
Fireplaces Number 1
Fireplaces Type Wood Stove
Fireplace 1
Laundry In House
Exterior
Exterior Feature Balcony/Deck, Fenced, Fencing: Full, Water Feature
Carport Spaces 1
Roof Type Metal
Parking Type Carport, RV Access/Parking
Total Parking Spaces 4
Building
Lot Description Central Location, Rural Setting, Shopping Nearby
Building Description Frame Wood,Insulation All, Main Level Entry with Upper Level(s)
Faces East
Foundation Poured Concrete
Sewer Septic System
Water Cistern, Well: Drilled
Structure Type Frame Wood,Insulation All
Others
Tax ID 003-058-794
Ownership Freehold
Pets Description Aquariums, Birds, Caged Mammals, Cats, Dogs
Read Less
Want to know what your home might be worth? Contact us for a FREE valuation!

Our team is ready to help you sell your home for the highest possible price ASAP
Bought with Royal LePage Coast Capital - Oak Bay






