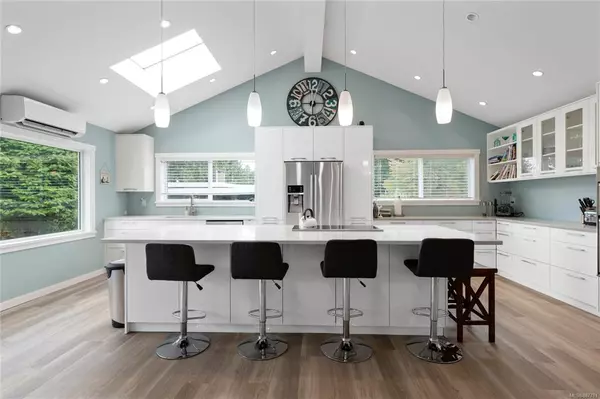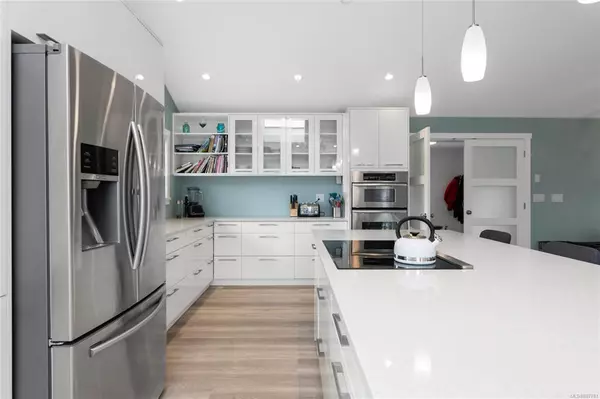$1,250,000
$1,275,900
2.0%For more information regarding the value of a property, please contact us for a free consultation.
7100 Caillet Rd Lantzville, BC V0R 2H0
5 Beds
5 Baths
3,077 SqFt
Key Details
Sold Price $1,250,000
Property Type Single Family Home
Sub Type Single Family Detached
Listing Status Sold
Purchase Type For Sale
Square Footage 3,077 sqft
Price per Sqft $406
MLS Listing ID 887781
Sold Date 11/15/21
Style Main Level Entry with Upper Level(s)
Bedrooms 5
Rental Info Unrestricted
Year Built 1966
Annual Tax Amount $4,095
Tax Year 2021
Lot Size 0.370 Acres
Acres 0.37
Property Description
Amazing five bedroom, five bathroom, 2 kitchen, ocean view home with studio and garage in beautiful sought-after Lower Lantzville. This stunning 3077 square foot home is situated on just over 1/3 of an acre, flat property (double-check with district on carriage home possibility). Recent updates in the home include; the huge kitchen with large granite island, new flooring, new fixtures and paint just to name a few. The second floor includes a huge, private primary bedroom, complete with a five piece spa-like ensuite as well as a large family room with a balcony overlooking the ocean. This home has a great view of the Georgia Strait and it’s a simple two block walk to the ocean front. If you're looking for the best location, finishes and layout you may have found the one. Call US or your agent for a private showing, this home wont last long! All measurements are approximate; verify if important.
Location
Province BC
County Lantzville, District Of
Area Na Lower Lantzville
Direction North
Rooms
Other Rooms Guest Accommodations
Basement None
Main Level Bedrooms 4
Kitchen 2
Interior
Interior Features Vaulted Ceiling(s)
Heating Baseboard, Electric, Heat Pump, Wood
Cooling Air Conditioning
Flooring Mixed
Fireplaces Number 1
Fireplaces Type Wood Stove
Fireplace 1
Window Features Blinds,Insulated Windows,Vinyl Frames,Window Coverings
Appliance Dishwasher, F/S/W/D, Oven/Range Electric
Laundry In House
Exterior
Exterior Feature Fencing: Partial, Wheelchair Access
Garage Spaces 1.0
Utilities Available Cable Available, Cable To Lot, Electricity Available, Electricity To Lot, Garbage, Phone Available, Phone To Lot, Recycling
View Y/N 1
View Mountain(s), Ocean
Roof Type Asphalt Rolled
Parking Type Garage, Guest, On Street
Total Parking Spaces 6
Building
Lot Description Adult-Oriented Neighbourhood, Cleared, Easy Access, Family-Oriented Neighbourhood, Level, Near Golf Course, Private, Quiet Area, Recreation Nearby
Building Description Insulation: Ceiling,Wood, Main Level Entry with Upper Level(s)
Faces North
Foundation Slab
Sewer Sewer Connected
Water Municipal
Additional Building Exists
Structure Type Insulation: Ceiling,Wood
Others
Tax ID 005-783-801
Ownership Freehold
Pets Description Aquariums, Birds, Caged Mammals, Cats, Dogs
Read Less
Want to know what your home might be worth? Contact us for a FREE valuation!

Our team is ready to help you sell your home for the highest possible price ASAP
Bought with Royal LePage Parksville-Qualicum Beach Realty (QU)






