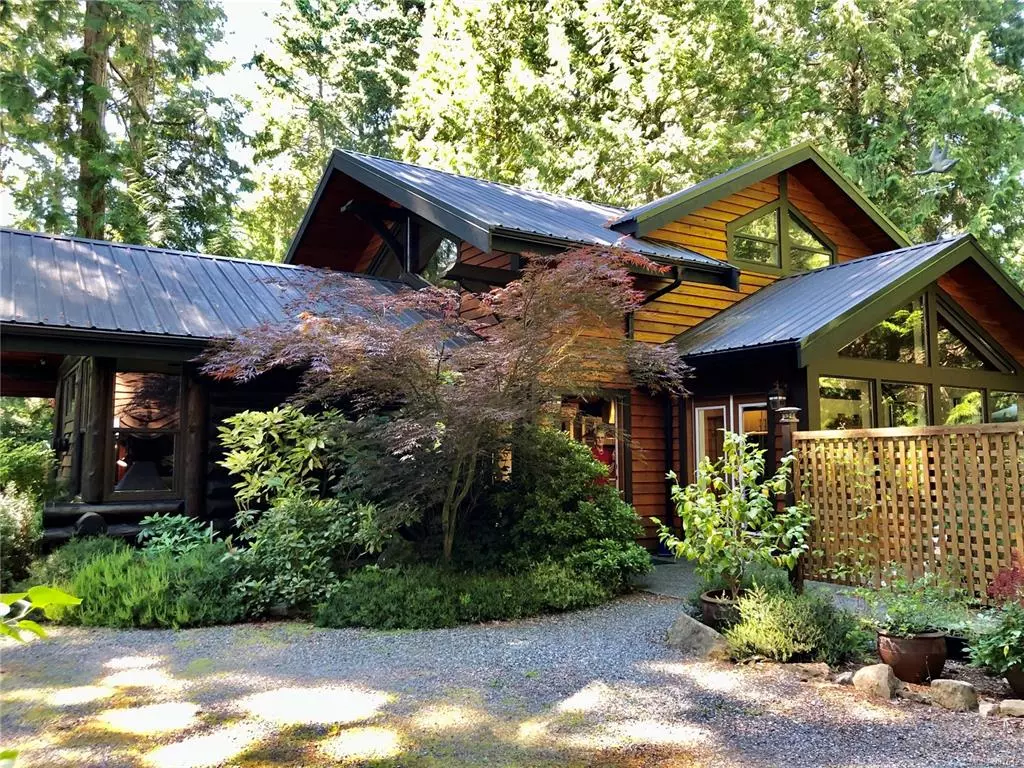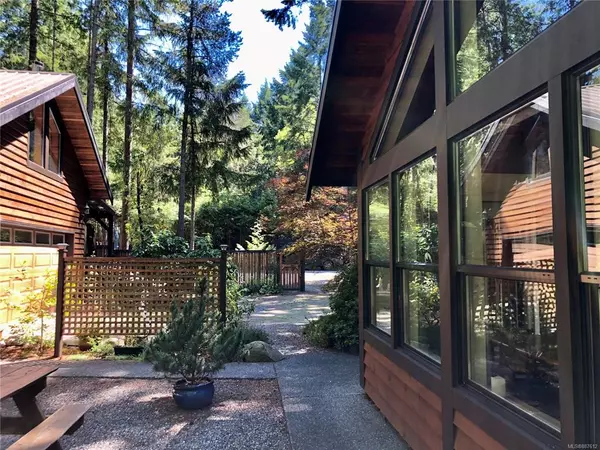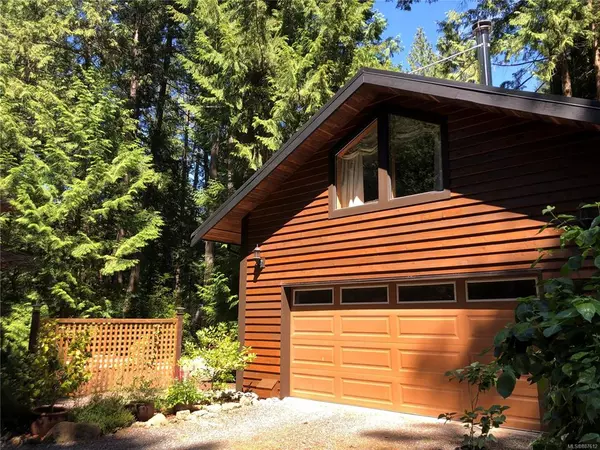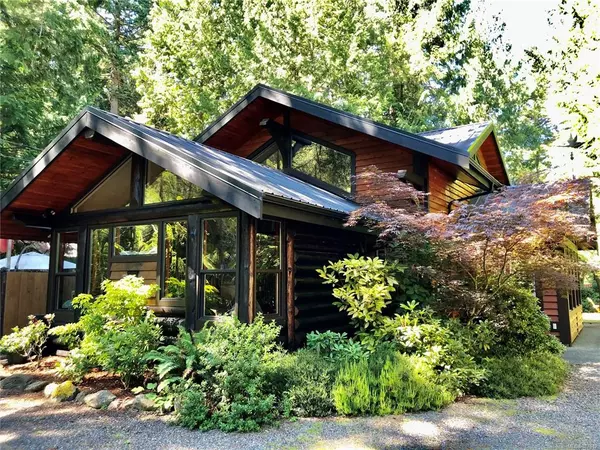$925,000
$889,000
4.0%For more information regarding the value of a property, please contact us for a free consultation.
252 Malaspina Dr Gabriola Island, BC V0R 1X2
2 Beds
3 Baths
2,181 SqFt
Key Details
Sold Price $925,000
Property Type Single Family Home
Sub Type Single Family Detached
Listing Status Sold
Purchase Type For Sale
Square Footage 2,181 sqft
Price per Sqft $424
MLS Listing ID 887612
Sold Date 11/24/21
Style Main Level Entry with Upper Level(s)
Bedrooms 2
Rental Info Unrestricted
Year Built 2005
Annual Tax Amount $2,552
Tax Year 2020
Lot Size 0.410 Acres
Acres 0.41
Property Description
Stunning piece of West Coast architecture. Designed and built by Architrave (www.architrave.ca), years of design experience are evident with timbers, logs, concreted heated floors, vaulted ceiling and meticulous attention to detail throughout. The yard and landscaping seamlessly flow through outdoor living spaces, bringing you from private barbecue deck and propane firepit to hot tub area to sitting amongst the trees. Boasting 1800 sqft with 2 bdrms, 2 bath and an extra room for a den/office, the excellent open concept in the main living space accommodates a quiet relaxed mood or entertaining exciting dinner parties. The home has all of the conveniences that one would expect. A huge bonus is the double car garage/shop with an upstairs studio space. There is even an iron tub in the bathroom to pleasurebly soak away in. The location is also very desirable, with proximity to ferry, village core & short walk to sandy beaches.
Location
Province BC
County Nanaimo Regional District
Area Isl Gabriola Island
Zoning SSR
Direction West
Rooms
Other Rooms Workshop
Basement None
Main Level Bedrooms 1
Kitchen 1
Interior
Interior Features Cathedral Entry, Soaker Tub, Workshop
Heating Heat Pump, Radiant Floor
Cooling Air Conditioning
Fireplaces Number 1
Fireplaces Type Propane
Fireplace 1
Appliance F/S/W/D, Hot Tub
Laundry In House
Exterior
Exterior Feature Balcony, Fenced, Garden, Low Maintenance Yard
Garage Spaces 2.0
Carport Spaces 1
Utilities Available Cable Available, Electricity To Lot, Garbage, Phone Available, Recycling
Roof Type Metal
Parking Type Additional, Carport, Garage Double
Total Parking Spaces 3
Building
Lot Description Central Location, Easy Access, Level, Marina Nearby, Near Golf Course, No Through Road, Private, Rectangular Lot
Building Description Concrete,Frame Wood,Insulation All,Log,Wood, Main Level Entry with Upper Level(s)
Faces West
Foundation Poured Concrete
Sewer Septic System
Water Cistern
Architectural Style Log Home, Post & Beam, West Coast
Structure Type Concrete,Frame Wood,Insulation All,Log,Wood
Others
Tax ID 003-001-806
Ownership Freehold
Acceptable Financing Must Be Paid Off
Listing Terms Must Be Paid Off
Pets Description Aquariums, Birds, Caged Mammals, Cats, Dogs
Read Less
Want to know what your home might be worth? Contact us for a FREE valuation!

Our team is ready to help you sell your home for the highest possible price ASAP
Bought with eXp Realty






