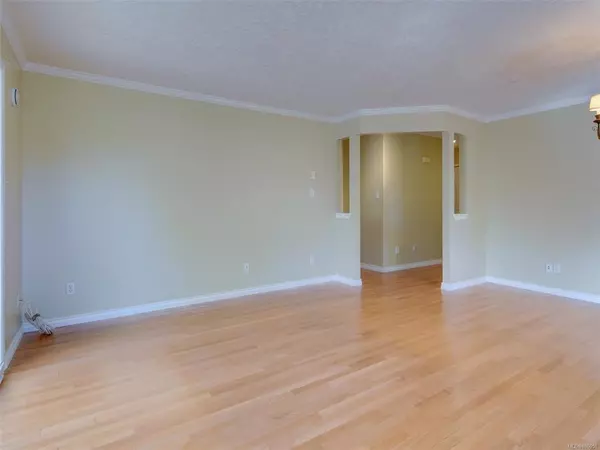$716,250
$659,900
8.5%For more information regarding the value of a property, please contact us for a free consultation.
850 Parklands Dr #24 Esquimalt, BC V9A 7L9
2 Beds
2 Baths
1,280 SqFt
Key Details
Sold Price $716,250
Property Type Townhouse
Sub Type Row/Townhouse
Listing Status Sold
Purchase Type For Sale
Square Footage 1,280 sqft
Price per Sqft $559
Subdivision Parklane
MLS Listing ID 886050
Sold Date 10/22/21
Style Rancher
Bedrooms 2
HOA Fees $369/mo
Rental Info No Rentals
Year Built 1994
Annual Tax Amount $2,996
Tax Year 2020
Lot Size 1,306 Sqft
Acres 0.03
Property Description
This 2 bedroom 2 bathroom townhouse is nestled in a Tranquil and Private Development in Esquimalt, yet close to amenities and Bus routes. This desirable Rancher style layout with a bright and open floor plan features big windows providing plenty of natural light; hardwood and tiled floors throughout; The spacious living room has a Propane Fireplace and doors to the sundeck that is currently being updated with new decking and frosted glass railings. The kitchen has been updated with cork tile flooring, white cabinets and butcher block countertops. There is ample storage separate pantry/storage room. The Primary bedroom has a walk-through closet to a 4-piece ensuite with a separate tub and shower.These one level homes do not last long.
Location
Province BC
County Capital Regional District
Area Es Gorge Vale
Direction North
Rooms
Basement Crawl Space
Main Level Bedrooms 2
Kitchen 1
Interior
Interior Features Dining/Living Combo, Eating Area
Heating Baseboard, Propane
Cooling None
Flooring Carpet, Hardwood, Tile
Fireplaces Number 1
Fireplaces Type Propane
Fireplace 1
Window Features Blinds,Screens
Appliance F/S/W/D
Laundry In House
Exterior
Exterior Feature Balcony/Deck
Garage Spaces 1.0
Utilities Available Garbage, Natural Gas To Lot, Recycling
Amenities Available Clubhouse
Roof Type Fibreglass Shingle
Handicap Access Ground Level Main Floor
Parking Type Driveway, Garage
Total Parking Spaces 1
Building
Building Description Concrete,Frame Wood,Insulation: Ceiling,Insulation: Walls, Rancher
Faces North
Story 1
Foundation Poured Concrete
Sewer Sewer Connected
Water Municipal
Additional Building None
Structure Type Concrete,Frame Wood,Insulation: Ceiling,Insulation: Walls
Others
HOA Fee Include Caretaker,Garbage Removal,Insurance,Maintenance Grounds,Maintenance Structure,Property Management,Water
Tax ID 018-884-679
Ownership Freehold/Strata
Pets Description Aquariums, Birds, Cats, Dogs, Number Limit, Size Limit
Read Less
Want to know what your home might be worth? Contact us for a FREE valuation!

Our team is ready to help you sell your home for the highest possible price ASAP
Bought with Newport Realty Ltd. - Sidney






