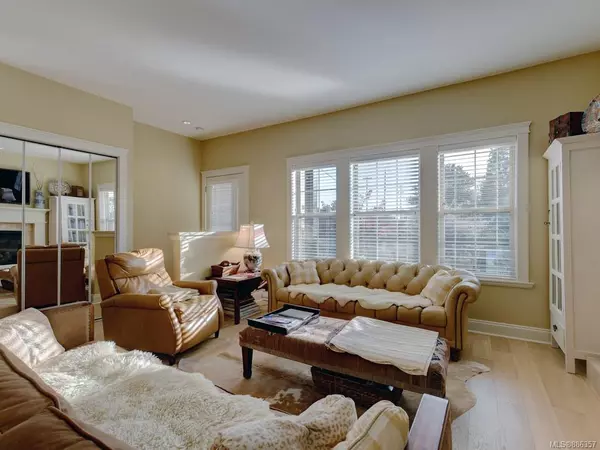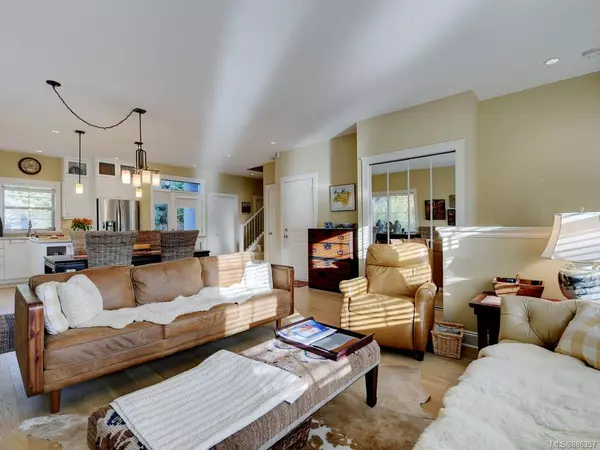$1,300,000
$1,199,900
8.3%For more information regarding the value of a property, please contact us for a free consultation.
1042 Munro St Esquimalt, BC V9A 5N9
3 Beds
3 Baths
1,738 SqFt
Key Details
Sold Price $1,300,000
Property Type Single Family Home
Sub Type Single Family Detached
Listing Status Sold
Purchase Type For Sale
Square Footage 1,738 sqft
Price per Sqft $747
MLS Listing ID 886357
Sold Date 11/15/21
Style Main Level Entry with Upper Level(s)
Bedrooms 3
Rental Info Unrestricted
Year Built 2010
Annual Tax Amount $4,949
Tax Year 2020
Lot Size 3,920 Sqft
Acres 0.09
Lot Dimensions 47 ft wide x 85 ft deep
Property Description
You’ll love the comfort of this well-maintained custom Saxe Point luxury home. No cost has been spared on this 3 bed, 3 bath well-laid out, solid-built arts & crafts home. Plentiful natural light throughout. Beautiful hardwood matte oak floors on main. Off-white kitchen cabinets provide glamour w/floor to ceiling storage, glass front detail, SS gas stove, island w/glass front storage & seating. 3 large bedrooms w/meticulous custom crafted built-ins w/desk & 2 murphy beds w/hidden storage. Primary bedroom with walk-in closet fronted by balcony for cool retreat. All rooms overlooking & surrounded by incomparable draught-smart pro-built garden for year-round beauty. Low maintenance w/inlaid brick seating areas encourages outdoor living w/privacy. Single garage. Dry, well-lit part basement w/workbench & crawlspace. Fenced backyard. Level landscaped lot. Fabulous friendly neighborhood, family oriented, and ½ block to beach, ocean front walk, public dock and 5 minutes to downtown Victoria.
Location
Province BC
County Capital Regional District
Area Es Saxe Point
Direction South
Rooms
Basement Crawl Space
Kitchen 1
Interior
Interior Features Closet Organizer, Dining/Living Combo, French Doors, Soaker Tub
Heating Baseboard, Electric, Natural Gas, Radiant Floor
Cooling None
Flooring Carpet, Tile, Wood
Fireplaces Number 1
Fireplaces Type Gas, Living Room
Equipment Central Vacuum Roughed-In
Fireplace 1
Window Features Blinds,Insulated Windows,Skylight(s),Vinyl Frames
Appliance Dishwasher, F/S/W/D
Laundry In House
Exterior
Exterior Feature Balcony/Patio, Fencing: Full, Sprinkler System
Garage Spaces 1.0
Utilities Available Cable To Lot, Electricity To Lot, Garbage, Natural Gas To Lot, Phone To Lot, Recycling
View Y/N 1
View Mountain(s)
Roof Type Fibreglass Shingle
Parking Type Attached, Driveway, Garage
Total Parking Spaces 1
Building
Lot Description Level, Private, Rectangular Lot
Building Description Frame Wood,Insulation: Ceiling,Insulation: Walls,Stucco,Wood, Main Level Entry with Upper Level(s)
Faces South
Foundation Poured Concrete
Sewer Sewer To Lot
Water Municipal, To Lot
Architectural Style Arts & Crafts
Structure Type Frame Wood,Insulation: Ceiling,Insulation: Walls,Stucco,Wood
Others
Tax ID 028-180-607
Ownership Freehold
Pets Description Aquariums, Birds, Caged Mammals, Cats, Dogs
Read Less
Want to know what your home might be worth? Contact us for a FREE valuation!

Our team is ready to help you sell your home for the highest possible price ASAP
Bought with eXp Realty






