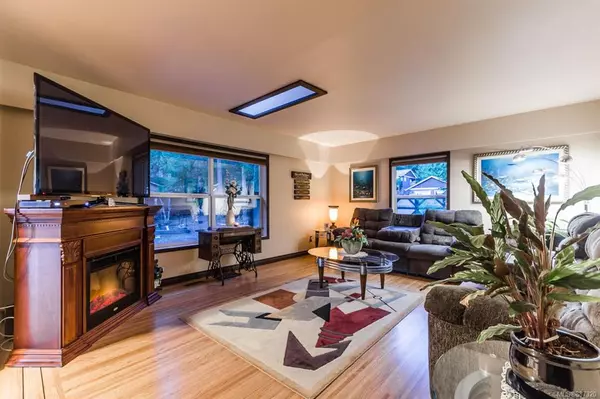$965,000
$899,000
7.3%For more information regarding the value of a property, please contact us for a free consultation.
1017 Pat Burns Ave Gabriola Island, BC V0R 1X2
5 Beds
3 Baths
2,249 SqFt
Key Details
Sold Price $965,000
Property Type Single Family Home
Sub Type Single Family Detached
Listing Status Sold
Purchase Type For Sale
Square Footage 2,249 sqft
Price per Sqft $429
MLS Listing ID 887320
Sold Date 11/30/21
Style Main Level Entry with Lower Level(s)
Bedrooms 5
Rental Info Unrestricted
Year Built 1964
Annual Tax Amount $2,470
Tax Year 2020
Lot Size 0.540 Acres
Acres 0.54
Property Description
Located on a spectacular .54 acre property on Gabriola, this home welcomes you to experience panoramic views of the Nanaimo Harbour, mountains, ocean & every sunset. The renovated main floor has a chef’s kitchen w/ quartz counter tops, tiled flooring, propane range, cherry wood cabinetry, double sinks & an unobstructed view. The open floor plan w/ original oak flooring includes a spacious living room, dining area, 2 bedrooms & a den. The main bath comes with jetted tub, rainfall shower head, double sinks & heated tile flooring. Downstairs is a 1-2 bed suite that can be rented out or used as an Airbnb. The home comes with a full length back deck that ushers in the views. Water is never an issue on the property with the high end UV water filtration system & 2 cisterns nor is parking. There is even a brand new generator to keep you going in a power outage. If you are looking for your own oasis or a vacation home, put this one on the list to see! Msmts approx., pls verify if important.
Location
Province BC
County Nanaimo Regional District
Area Isl Gabriola Island
Direction Northeast
Rooms
Basement Partial
Main Level Bedrooms 3
Kitchen 2
Interior
Interior Features Breakfast Nook, Jetted Tub, Workshop
Heating Electric, Forced Air
Cooling None
Flooring Mixed
Fireplaces Number 1
Fireplaces Type Wood Stove
Fireplace 1
Appliance Dishwasher, F/S/W/D
Laundry In House
Exterior
Exterior Feature Balcony/Deck, Fencing: Full, Garden
Garage Spaces 1.0
View Y/N 1
View City, Mountain(s), Ocean
Roof Type Metal
Handicap Access Accessible Entrance, Primary Bedroom on Main
Parking Type Additional, Driveway, Garage, Open
Total Parking Spaces 4
Building
Lot Description Easy Access, Family-Oriented Neighbourhood, Landscaped, Private, Quiet Area, Recreation Nearby, Rural Setting, Shopping Nearby, Southern Exposure
Building Description Insulation: Ceiling,Insulation: Walls,Vinyl Siding, Main Level Entry with Lower Level(s)
Faces Northeast
Foundation Poured Concrete
Sewer Septic System
Water Cistern
Additional Building Exists
Structure Type Insulation: Ceiling,Insulation: Walls,Vinyl Siding
Others
Tax ID 003-099-326
Ownership Freehold
Pets Description Aquariums, Birds, Caged Mammals, Cats, Dogs
Read Less
Want to know what your home might be worth? Contact us for a FREE valuation!

Our team is ready to help you sell your home for the highest possible price ASAP
Bought with Royal LePage Nanaimo Realty Gabriola






