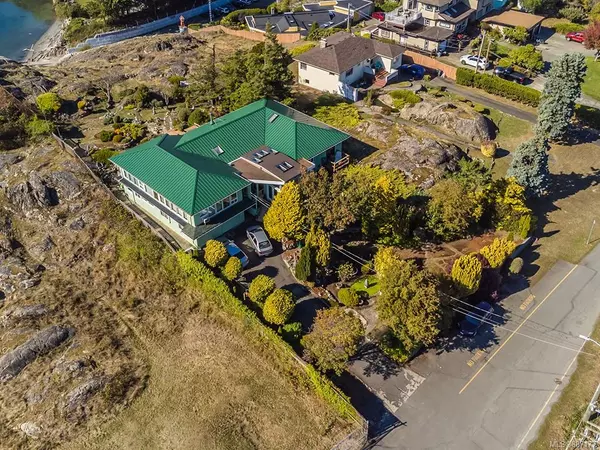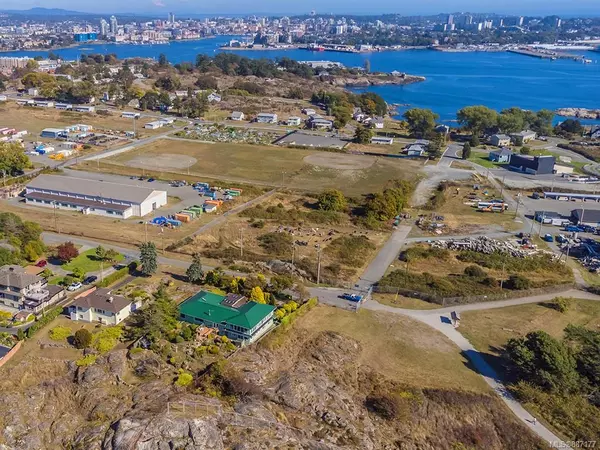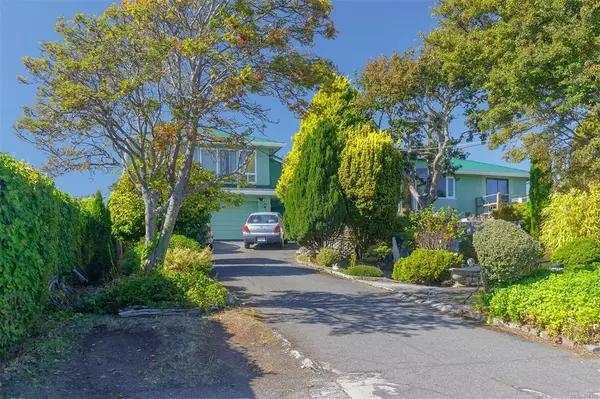$2,075,000
$2,169,000
4.3%For more information regarding the value of a property, please contact us for a free consultation.
304 Clifton Terr Esquimalt, BC V9A 5X9
5 Beds
3 Baths
4,361 SqFt
Key Details
Sold Price $2,075,000
Property Type Single Family Home
Sub Type Single Family Detached
Listing Status Sold
Purchase Type For Sale
Square Footage 4,361 sqft
Price per Sqft $475
MLS Listing ID 887177
Sold Date 12/03/21
Style Main Level Entry with Lower Level(s)
Bedrooms 5
Rental Info Unrestricted
Year Built 1953
Annual Tax Amount $10,456
Tax Year 2020
Lot Size 0.550 Acres
Acres 0.55
Property Description
First time on the market in 20+ years! This incredible home sits on over half an acre with elevated unobstructed views of the ocean. From the Esquimalt Lagoon to the West, looking East to Ogden Point with views of the inner Harbour and Parliament Buildings. MacAulay Point Park sits in front of the vista with Fleming Bay just below the back of this home. A must see including a 2 bedroom suite separated by a breezeway and a Bachelor suite attached to the main house. A truly special property at the end of a no through street. This is a once in a lifetime opportunity. Call now
Location
Province BC
County Capital Regional District
Area Es Old Esquimalt
Zoning RS-1
Direction Southwest
Rooms
Basement Crawl Space
Main Level Bedrooms 3
Kitchen 3
Interior
Heating Baseboard, Electric, Hot Water
Cooling None
Fireplaces Number 1
Fireplaces Type Electric
Fireplace 1
Window Features Blinds,Stained/Leaded Glass
Appliance Dishwasher
Laundry In House
Exterior
Exterior Feature Balcony/Patio
Waterfront 1
Waterfront Description Ocean
View Y/N 1
View City, Mountain(s), Ocean
Roof Type Asphalt Shingle
Parking Type Attached, Driveway
Total Parking Spaces 4
Building
Lot Description Cleared, Curb & Gutter, Irregular Lot, Private, Rocky, Sloping
Building Description Insulation: Ceiling,Insulation: Partial,Insulation: Walls,Stucco, Main Level Entry with Lower Level(s)
Faces Southwest
Foundation Poured Concrete
Sewer Sewer Connected
Water Municipal
Architectural Style Character, West Coast
Additional Building Exists
Structure Type Insulation: Ceiling,Insulation: Partial,Insulation: Walls,Stucco
Others
Tax ID 001-588-729
Ownership Freehold
Pets Description Aquariums, Birds, Caged Mammals, Cats, Dogs
Read Less
Want to know what your home might be worth? Contact us for a FREE valuation!

Our team is ready to help you sell your home for the highest possible price ASAP
Bought with Pemberton Holmes - Cloverdale






