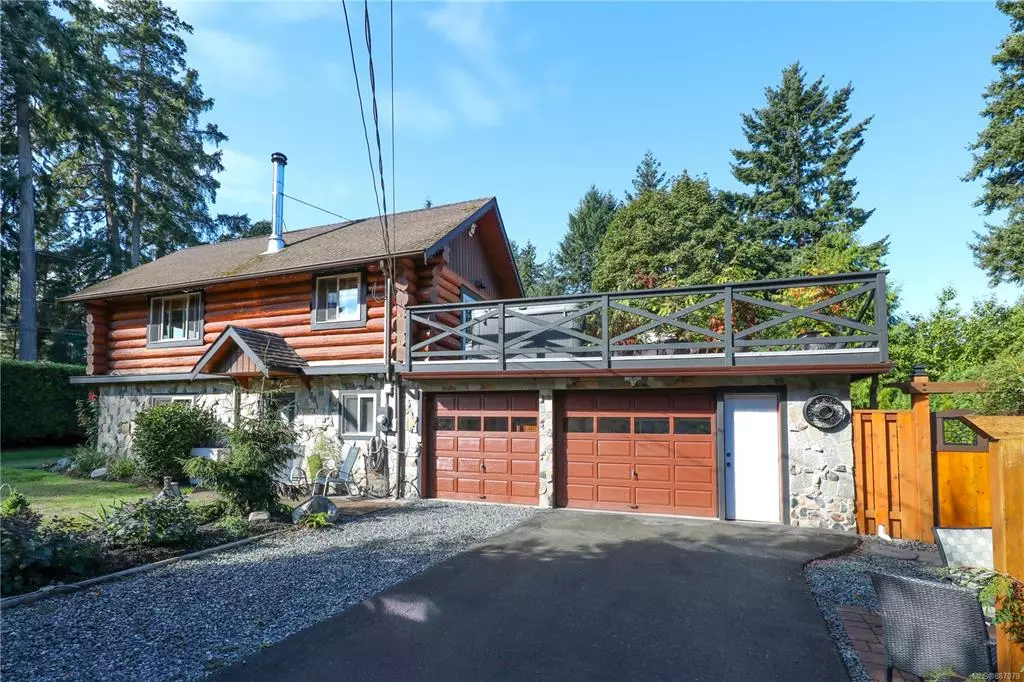$1,135,000
$1,149,900
1.3%For more information regarding the value of a property, please contact us for a free consultation.
1614 Marina Way Nanoose Bay, BC V9P 9B5
4 Beds
3 Baths
2,586 SqFt
Key Details
Sold Price $1,135,000
Property Type Single Family Home
Sub Type Single Family Detached
Listing Status Sold
Purchase Type For Sale
Square Footage 2,586 sqft
Price per Sqft $438
Subdivision Beachcomber
MLS Listing ID 887079
Sold Date 11/10/21
Style Main Level Entry with Lower Level(s)
Bedrooms 4
Rental Info Unrestricted
Year Built 1990
Annual Tax Amount $3,586
Tax Year 2020
Lot Size 0.350 Acres
Acres 0.35
Property Description
Fantastic opportunity to own this Norse log home on a beautiful private fully fenced corner lot with 2 driveways offering outdoor living, gardens, 4 bedrooms, 3 bathrooms with no steps main level entry & a lower level no steps entry with self contained in-law suite with private entrance. Main level offers open concept living with vaulted ceilings in the living room, cozy wood stove, heat pump, a gourmet kitchen, skylight & spacious primary bedroom with french doors opening onto the huge 44'x24' deck with salt water hot tub. From the dining room French doors open onto a covered front deck. The bright lower level with large windows offers 2 bedrooms, open concept living, private laundry, heat pump, private entrance & is connected to main. Double car garage that offers a variety of uses with additional storage room. There is an array of fruit trees, veggie garden area, greenhouse & shed. Premier location that boasts a stroll to the beach and a two-minute drive to Beachcomber Marina.
Location
Province BC
County Nanaimo Regional District
Area Pq Nanoose
Zoning RS1
Direction South
Rooms
Other Rooms Greenhouse, Storage Shed, Workshop
Basement Finished, Full, Walk-Out Access, With Windows
Main Level Bedrooms 2
Kitchen 2
Interior
Interior Features Ceiling Fan(s), French Doors, Vaulted Ceiling(s), Workshop
Heating Electric, Heat Pump, Wood
Cooling Air Conditioning, Wall Unit(s)
Flooring Mixed
Fireplaces Number 1
Fireplaces Type Living Room, Wood Stove
Equipment Central Vacuum
Fireplace 1
Window Features Insulated Windows
Appliance F/S/W/D
Laundry In House
Exterior
Exterior Feature Balcony/Patio, Fencing: Full, Garden, Security System, Wheelchair Access
Garage Spaces 2.0
Carport Spaces 1
Roof Type Asphalt Shingle
Handicap Access Wheelchair Friendly
Parking Type Additional, Attached, Driveway, Carport, Garage Double, Guest, RV Access/Parking
Total Parking Spaces 10
Building
Lot Description Easy Access, Family-Oriented Neighbourhood, Marina Nearby, Near Golf Course, Recreation Nearby
Building Description Insulation: Ceiling,Insulation: Walls,Log,Stone,Wood, Main Level Entry with Lower Level(s)
Faces South
Foundation Poured Concrete
Sewer Septic System
Water Municipal
Additional Building Exists
Structure Type Insulation: Ceiling,Insulation: Walls,Log,Stone,Wood
Others
Restrictions Easement/Right of Way,Restrictive Covenants
Tax ID 003-197-387
Ownership Freehold
Pets Description Aquariums, Birds, Caged Mammals, Cats, Dogs
Read Less
Want to know what your home might be worth? Contact us for a FREE valuation!

Our team is ready to help you sell your home for the highest possible price ASAP
Bought with Macdonald Realty (Pkvl)






