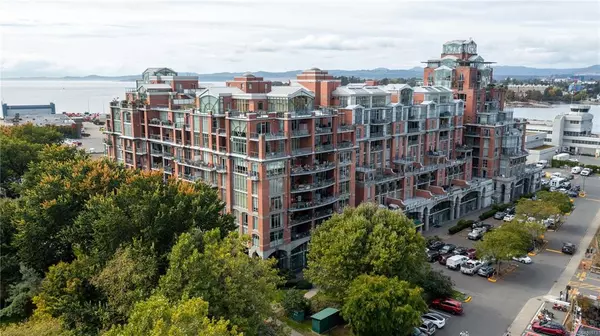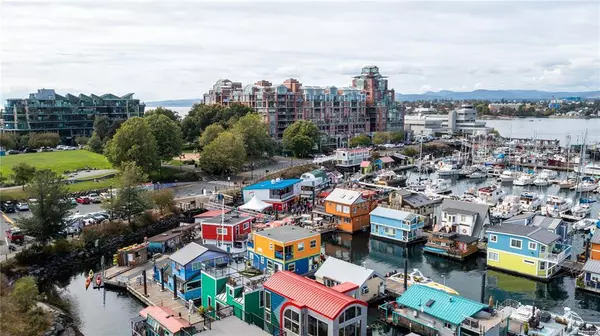$2,150,000
$2,200,000
2.3%For more information regarding the value of a property, please contact us for a free consultation.
21 Dallas Rd #1001 Victoria, BC V8V 4Z9
2 Beds
3 Baths
1,895 SqFt
Key Details
Sold Price $2,150,000
Property Type Condo
Sub Type Condo Apartment
Listing Status Sold
Purchase Type For Sale
Square Footage 1,895 sqft
Price per Sqft $1,134
Subdivision Shoal Point
MLS Listing ID 886973
Sold Date 12/15/21
Style Condo
Bedrooms 2
HOA Fees $1,549/mo
Rental Info Some Rentals
Year Built 2000
Annual Tax Amount $8,673
Tax Year 2020
Lot Size 2,178 Sqft
Acres 0.05
Property Description
Award winning 2 bed 3 bath Shoal Point waterfront with sweeping 10th floor north and south views on 2 private decks, inner & outer harbour, Fisherman's Wharf, Sooke Hills and Olympic Range. Upon entering the foyer you are captivated by extraordinary water views that are captured throughout the whole home! Large living room and seating area with sculptured gas fireplace, hardwood floors and windows everywhere with access to the large deck! 2 sided gas fireplace between kitchen & dining areas, side access to terraced North and South viewing areas , cook’s kitchen and nook, extensive cabinetry & gas cooking.The spacious principal bedroom with fireplace, seating and desk space, walk in closet & 5 piece en-suite, a perfect retreat! The second bedroom and ensuite privately located at the other end. Concierge, pool, tub, sauna, fitness, and guest suites. Walk to restaurants, shopping and live in the Most Beautiful place!
Location
Province BC
County Capital Regional District
Area Vi James Bay
Direction South
Rooms
Main Level Bedrooms 2
Kitchen 1
Interior
Interior Features Breakfast Nook, Controlled Entry, Dining Room, Eating Area, Elevator, French Doors, Soaker Tub, Storage, Vaulted Ceiling(s)
Heating Electric, Forced Air, Heat Pump, Natural Gas
Cooling Air Conditioning, Central Air
Flooring Carpet, Hardwood, Tile
Fireplaces Number 3
Fireplaces Type Gas, Heatilator, Living Room, Primary Bedroom, Other
Equipment Electric Garage Door Opener
Fireplace 1
Window Features Blinds,Insulated Windows,Screens,Window Coverings
Appliance F/S/W/D, Garburator, Microwave
Laundry In House, In Unit
Exterior
Exterior Feature Balcony/Deck, Balcony/Patio, Sprinkler System, Water Feature, Wheelchair Access
Utilities Available Cable To Lot, Electricity To Lot, Garbage, Natural Gas To Lot, Phone To Lot, Recycling
Amenities Available Bike Storage, Common Area, Elevator(s), Fitness Centre, Guest Suite, Meeting Room, Pool: Indoor, Recreation Facilities, Sauna, Secured Entry
Waterfront 1
Waterfront Description Ocean
View Y/N 1
View City, Mountain(s), Ocean
Roof Type Metal
Handicap Access No Step Entrance, Primary Bedroom on Main, Wheelchair Friendly
Parking Type Additional, Guest, On Street, Underground
Total Parking Spaces 2
Building
Lot Description Central Location, Corner, Curb & Gutter, Landscaped, Level, Marina Nearby, Park Setting, Shopping Nearby, Sidewalk, Southern Exposure
Building Description Brick,Concrete,Insulation: Ceiling,Insulation: Walls,Steel and Concrete, Condo
Faces South
Story 13
Foundation Poured Concrete
Sewer Sewer To Lot
Water Municipal
Architectural Style California
Structure Type Brick,Concrete,Insulation: Ceiling,Insulation: Walls,Steel and Concrete
Others
HOA Fee Include Caretaker,Concierge,Garbage Removal,Gas,Hot Water,Insurance,Maintenance Grounds,Property Management,Water
Tax ID 024-860-603
Ownership Freehold/Strata
Pets Description Aquariums, Birds, Cats, Dogs, Number Limit, Size Limit
Read Less
Want to know what your home might be worth? Contact us for a FREE valuation!

Our team is ready to help you sell your home for the highest possible price ASAP
Bought with Newport Realty Ltd.






