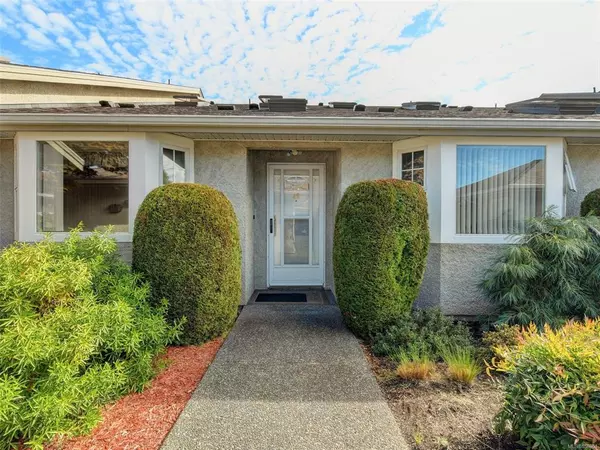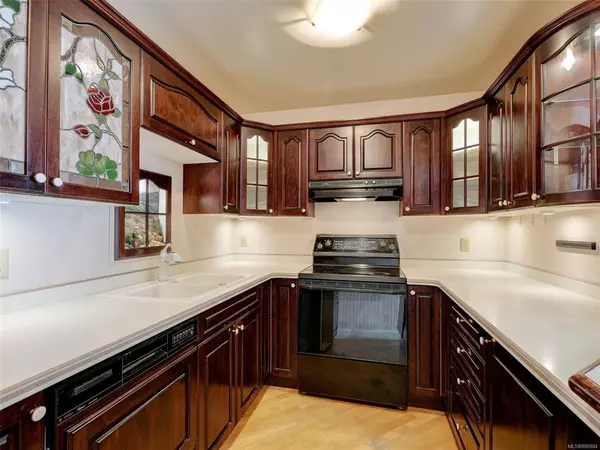$638,000
$658,000
3.0%For more information regarding the value of a property, please contact us for a free consultation.
2600 Ferguson Rd #45 Central Saanich, BC V8M 2C1
3 Beds
3 Baths
1,422 SqFt
Key Details
Sold Price $638,000
Property Type Townhouse
Sub Type Row/Townhouse
Listing Status Sold
Purchase Type For Sale
Square Footage 1,422 sqft
Price per Sqft $448
Subdivision Waters Edge Village
MLS Listing ID 886904
Sold Date 01/20/22
Style Main Level Entry with Upper Level(s)
Bedrooms 3
Rental Info Some Rentals
Year Built 1987
Annual Tax Amount $2,572
Tax Year 2020
Lot Size 1,742 Sqft
Acres 0.04
Property Description
Desirable seaside Waters Edge Village steps to the ocean. Two-level living in this 3 bedroom, 3 bathroom unit with a single car garage and another parking stall.This well maintained and professionally managed complex is quiet with low traffic.Those aged 45+are welcome in this gated community offering amazing amenities; club house, indoor pool, hot tub, sauna, exercise room, tennis court, putting green, library ,billiards room . Oceanfront trails and close to Saanichton , Brentwood Bay and Sidney.This strata allows small dogs and cats.Spacious floorpan of 1422 SF has a bedroom with ensuite on the main floor! Also on the main is in-unit laundry, another bathroom and kitchen overlooking the generous living room, which leads out to your 15x13 back deck.Second floor has 2 more bedrooms (one is the master with another ensuite bathroom).More and more people are moving to the peninsula and at this price point you should be next! Guest suite on site.
Location
Province BC
County Capital Regional District
Area Cs Turgoose
Direction West
Rooms
Basement None
Main Level Bedrooms 1
Kitchen 1
Interior
Heating Baseboard, Electric
Cooling None
Fireplaces Number 1
Fireplaces Type Electric
Fireplace 1
Laundry In Unit
Exterior
Garage Spaces 1.0
Amenities Available Clubhouse, Fitness Centre, Guest Suite, Meeting Room, Pool, Pool: Indoor, Recreation Facilities, Sauna, Tennis Court(s)
Roof Type Asphalt Shingle
Parking Type Additional, Garage
Building
Building Description Insulation: Ceiling,Insulation: Walls,Stucco, Main Level Entry with Upper Level(s)
Faces West
Foundation Poured Concrete
Sewer Sewer Connected
Water Municipal
Structure Type Insulation: Ceiling,Insulation: Walls,Stucco
Others
HOA Fee Include Caretaker,Garbage Removal,Insurance,Maintenance Grounds,Property Management
Tax ID 005-084-806
Ownership Freehold/Strata
Pets Description Aquariums, Birds, Caged Mammals, Cats, Dogs
Read Less
Want to know what your home might be worth? Contact us for a FREE valuation!

Our team is ready to help you sell your home for the highest possible price ASAP
Bought with RE/MAX Camosun






