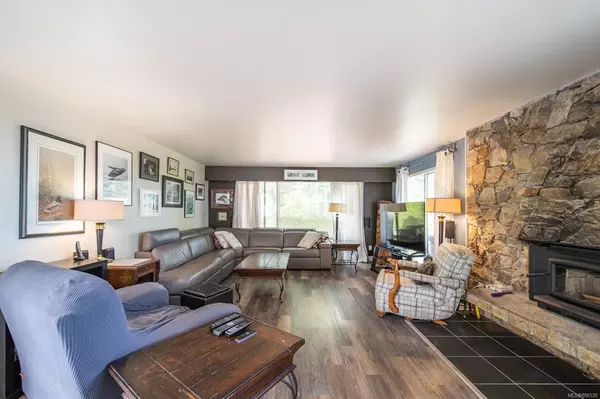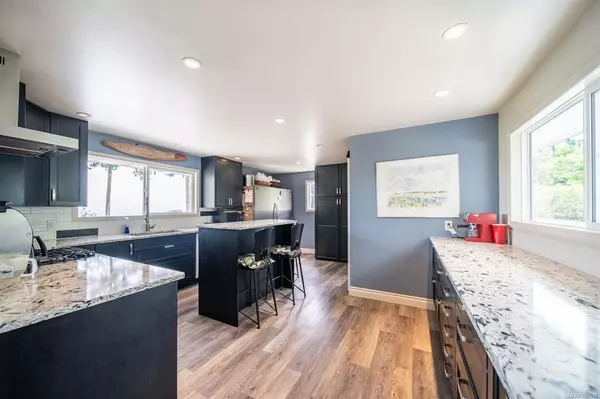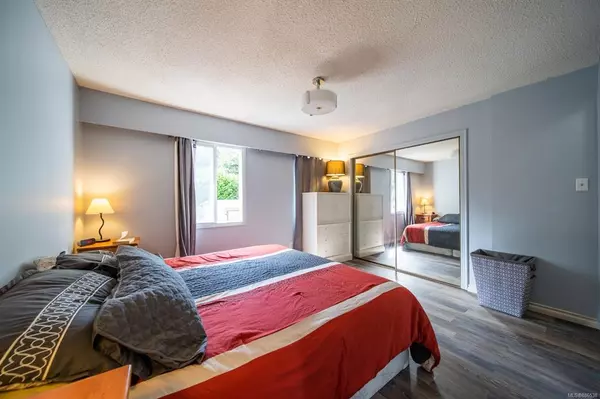$764,000
$764,000
For more information regarding the value of a property, please contact us for a free consultation.
1636 Queequeg Trnabt Gabriola Island, BC V0R 1X5
4 Beds
3 Baths
2,785 SqFt
Key Details
Sold Price $764,000
Property Type Single Family Home
Sub Type Single Family Detached
Listing Status Sold
Purchase Type For Sale
Square Footage 2,785 sqft
Price per Sqft $274
MLS Listing ID 886538
Sold Date 12/01/21
Style Main Level Entry with Lower Level(s)
Bedrooms 4
Rental Info Unrestricted
Year Built 1975
Annual Tax Amount $2,351
Tax Year 2020
Lot Size 0.360 Acres
Acres 0.36
Property Description
Take in the sweeping ocean views of the Salish sea from your own Gabriola piece of paradise. This home offers you 4 beds, den, 3 baths, a spectacular chef’s kitchen, separate suite & huge back deck where you can partake in your artistic medium w/ breathtaking inspiration. Walking in you are greeted to a large living room w/ large windows to bring in the light & views. There is a dining area & chef’s kitchen w/ tons of storage, island, beautiful counter tops & s/s appliances. The generous sized bedrooms will accommodate all & the suite downstairs can be a great mortgage helper. The property just over a 1/3 of an acre has a wired shop, green house, mature fruit trees, mature landscaping for privacy and tons of parking. The location is ideally close to beaches, parks, the village and golf course making entertainment and necessities close at hand. Claim your island oasis and start living the best that the west coast has to offer. Msmts approx., pls verify if important.
Location
Province BC
County Nanaimo Regional District
Area Isl Gabriola Island
Direction West
Rooms
Other Rooms Workshop
Basement Finished
Main Level Bedrooms 3
Kitchen 2
Interior
Heating Forced Air, Oil, Wood
Cooling None
Fireplaces Number 1
Fireplaces Type Wood Burning
Fireplace 1
Laundry In House
Exterior
Exterior Feature Balcony/Deck, Garden
View Y/N 1
View Ocean
Roof Type Metal
Parking Type Driveway, Open
Total Parking Spaces 3
Building
Lot Description Easy Access, Family-Oriented Neighbourhood, Private, Quiet Area, Recreation Nearby, Shopping Nearby
Building Description Vinyl Siding, Main Level Entry with Lower Level(s)
Faces West
Foundation Poured Concrete
Sewer Septic System
Water Well: Drilled
Additional Building Exists
Structure Type Vinyl Siding
Others
Tax ID 000-557-013
Ownership Freehold
Pets Description Aquariums, Birds, Caged Mammals, Cats, Dogs
Read Less
Want to know what your home might be worth? Contact us for a FREE valuation!

Our team is ready to help you sell your home for the highest possible price ASAP
Bought with 460 Realty Inc. (NA)






