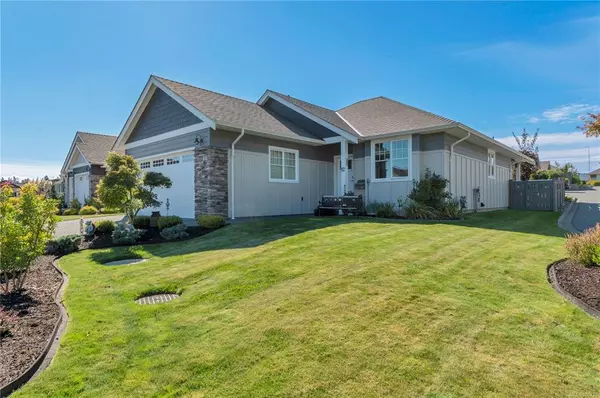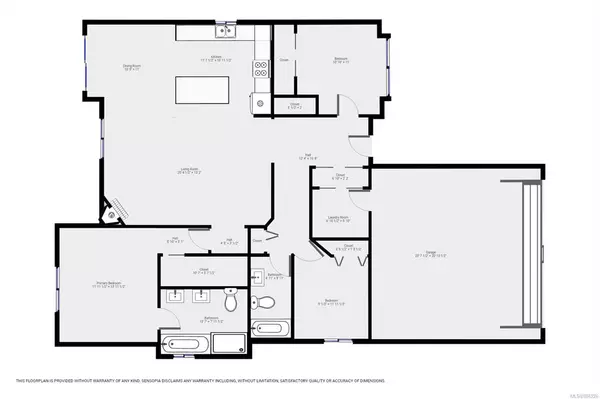$699,900
$699,900
For more information regarding the value of a property, please contact us for a free consultation.
2991 North Beach Dr #12 Campbell River, BC V9W 0B5
3 Beds
2 Baths
1,470 SqFt
Key Details
Sold Price $699,900
Property Type Townhouse
Sub Type Row/Townhouse
Listing Status Sold
Purchase Type For Sale
Square Footage 1,470 sqft
Price per Sqft $476
Subdivision Mariners Landing
MLS Listing ID 886226
Sold Date 11/24/21
Style Rancher
Bedrooms 3
HOA Fees $130/mo
Rental Info No Rentals
Year Built 2016
Annual Tax Amount $3,899
Tax Year 2020
Lot Size 6,534 Sqft
Acres 0.15
Property Description
WOW, where to begin! EXTREMLY RARE fully detached ranch style Deluxe Townhome. Lives exactly like a single detached home. Mariners Landing is one of Campbell Rivers finest patio home developments. This exclusive property is located in the secure, gated, subdivision of Newport, 1 km North of the bridges. Relax and enjoy life in this 1450 sqft 3 bedroom, 2 luxurious bath, fully fenced bare land strata rancher on the world famous Campbell River estuary. Enjoy open concept living in this tastefully decorated home. Features of this floor plan include a spacious kitchen with island, stone gas fireplace, heat pump, Rinnai brand on-demand hot water, attached double garage, exterior patio and fully fenced yard. Relax in the oversized primary bedroom that has a deluxe 5 pc ensuite with heated tile floors and walk-in closet. With many other ranchers costing tens of thousands more, this executive home is definitely not to be missed!
Location
Province BC
County Campbell River, City Of
Area Cr Campbell River North
Zoning RM 1
Direction Southwest
Rooms
Basement Crawl Space, Other
Main Level Bedrooms 3
Kitchen 1
Interior
Interior Features Controlled Entry
Heating Electric, Heat Pump, Radiant Floor
Cooling Central Air, HVAC
Flooring Laminate
Fireplaces Number 1
Fireplaces Type Gas
Equipment Central Vacuum, Pool Equipment
Fireplace 1
Window Features Screens,Vinyl Frames
Appliance Dishwasher, F/S/W/D, Garburator
Laundry In House
Exterior
Exterior Feature Fenced, Garden, Low Maintenance Yard, Sprinkler System
Garage Spaces 2.0
Utilities Available Cable To Lot, Natural Gas To Lot
Roof Type Fibreglass Shingle
Handicap Access Primary Bedroom on Main
Parking Type Garage Double
Building
Lot Description Gated Community, Irrigation Sprinkler(s), Landscaped, Marina Nearby, Private
Building Description Cement Fibre,Frame Wood, Rancher
Faces Southwest
Foundation Poured Concrete
Sewer Sewer Connected
Water Municipal
Architectural Style Patio Home, Contemporary
Structure Type Cement Fibre,Frame Wood
Others
HOA Fee Include Garbage Removal,Maintenance Grounds,Sewer,Water
Tax ID 029-743-087
Ownership Freehold/Strata
Pets Description Cats, Dogs
Read Less
Want to know what your home might be worth? Contact us for a FREE valuation!

Our team is ready to help you sell your home for the highest possible price ASAP
Bought with Royal LePage Advance Realty






