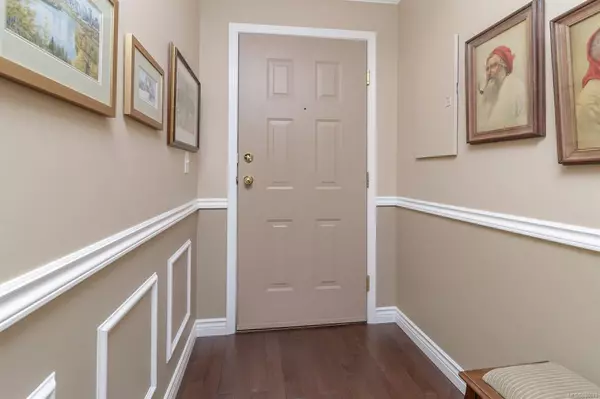$575,000
$529,900
8.5%For more information regarding the value of a property, please contact us for a free consultation.
835 Selkirk Ave #303 Esquimalt, BC V9L 6N3
2 Beds
2 Baths
971 SqFt
Key Details
Sold Price $575,000
Property Type Condo
Sub Type Condo Apartment
Listing Status Sold
Purchase Type For Sale
Square Footage 971 sqft
Price per Sqft $592
Subdivision Twin Gables
MLS Listing ID 886078
Sold Date 10/29/21
Style Condo
Bedrooms 2
HOA Fees $395/mo
Rental Info No Rentals
Year Built 1993
Annual Tax Amount $2,955
Tax Year 2021
Lot Size 871 Sqft
Acres 0.02
Property Description
Top floor 2 bedroom, 2 bathroom condo in the popular and quiet Twin Gables development! With a warm color pallet and top of the line finishings this well appointed condo exudes casual elegance and comfort. Luxury touches include a high efficieny gas fire place, crown mouldings, Engineered Walnut Flooring in the main living areas and Merino Wool carpeting in the Master. Kitchen features crystal back-light cabinets with custom mouldings, range and fridge new in July of this year, Bosch dishwasher just 3 years old. Water tank new in January of 2020. Guest bedroom features a beautiful wall bed with lots of storage, wainscotting on the walls, and a sewing center. Beautiful balcony with privacy and shade provided by a vibrant Oak Tree for seasonal color. 15 minute walk to Selkirk Tresltle and 30minutes to Downtown via the Galloping Goose. Well managed Strata features underground parking, storage lockers and new vinyl windows. This won't last long, call your Agent today!
Location
Province BC
County Out Of Board
Area Es Kinsmen Park
Direction West
Rooms
Main Level Bedrooms 2
Kitchen 1
Interior
Interior Features Ceiling Fan(s), Closet Organizer, Controlled Entry, Dining Room, Elevator, Storage
Heating Baseboard, Natural Gas
Cooling None
Flooring Carpet, Hardwood
Fireplaces Number 1
Fireplaces Type Gas, Living Room
Fireplace 1
Window Features Blinds
Appliance Dishwasher, F/S/W/D
Laundry In Unit
Exterior
Exterior Feature Balcony/Deck
Utilities Available Cable To Lot, Compost, Electricity To Lot, Garbage, Natural Gas To Lot, Phone To Lot, Recycling
Roof Type Asphalt Shingle,Tar/Gravel
Handicap Access Accessible Entrance
Parking Type Underground
Total Parking Spaces 1
Building
Building Description Brick,Stucco,Wood, Condo
Faces West
Story 3
Foundation Poured Concrete
Sewer Sewer Connected
Water Municipal
Structure Type Brick,Stucco,Wood
Others
HOA Fee Include Garbage Removal,Maintenance Grounds,Property Management,Recycling,Sewer,Water
Tax ID 018-396-224
Ownership Freehold/Strata
Acceptable Financing Purchaser To Finance
Listing Terms Purchaser To Finance
Pets Description Birds, Caged Mammals, Cats, Dogs, Number Limit, Size Limit
Read Less
Want to know what your home might be worth? Contact us for a FREE valuation!

Our team is ready to help you sell your home for the highest possible price ASAP
Bought with Pemberton Holmes Ltd - Sidney






